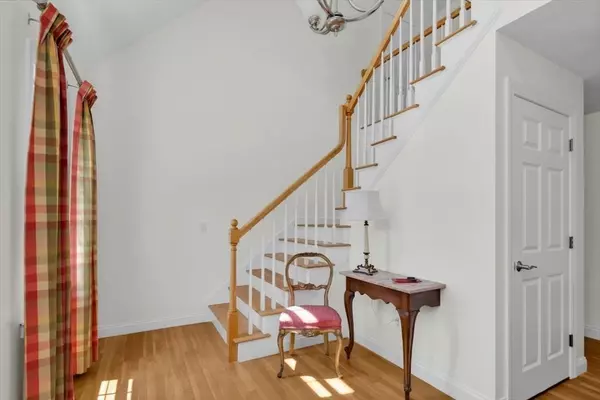$751,000
$690,000
8.8%For more information regarding the value of a property, please contact us for a free consultation.
2 Beds
2.5 Baths
2,219 SqFt
SOLD DATE : 08/31/2023
Key Details
Sold Price $751,000
Property Type Condo
Sub Type Condominium
Listing Status Sold
Purchase Type For Sale
Square Footage 2,219 sqft
Price per Sqft $338
MLS Listing ID 73131030
Sold Date 08/31/23
Bedrooms 2
Full Baths 2
Half Baths 1
HOA Fees $550/mo
HOA Y/N true
Year Built 2002
Annual Tax Amount $7,163
Tax Year 2023
Property Description
Desirable single-level living in "Peregrine Woods", a 55+ community near Humarock Beach. A sun-filled cathedral entry foyer welcomes you into this end-unit home offering a spacious primary suite with full bath on the main level. The second-floor has a loft along with a second-floor guest suite with full bath and closet. Living and dining room feature a cathedral ceiling, open to the kitchen and slider to a private deck. The family room has a gas fireplace and large windows. The kitchen is well appointed with a breakfast bar and tile backsplash. The first floor is complete with a den currently used as an office. Clubhouse for use by residents. This offers the feel of a single-family home without the need to mow the lawn or shovel snow. Buyer and all occupants must provide proof of age over 55.
Location
State MA
County Plymouth
Zoning R
Direction S River Street to Autumn Lane
Rooms
Family Room Flooring - Wood
Basement Y
Primary Bedroom Level Main, First
Dining Room Cathedral Ceiling(s), Flooring - Wood, Exterior Access, Recessed Lighting
Kitchen Flooring - Wood, Breakfast Bar / Nook, Open Floorplan, Recessed Lighting
Interior
Interior Features Den, Internet Available - Unknown
Heating Forced Air, Natural Gas
Cooling Central Air
Flooring Flooring - Wall to Wall Carpet
Fireplaces Number 1
Fireplaces Type Family Room
Appliance Range, Dishwasher, Microwave, Refrigerator, Washer, Dryer
Laundry Main Level, First Floor
Exterior
Exterior Feature Deck - Composite
Garage Spaces 2.0
Community Features Adult Community
Waterfront false
Waterfront Description Beach Front, 1 to 2 Mile To Beach
Total Parking Spaces 2
Garage Yes
Building
Story 2
Sewer Private Sewer
Water Public
Others
Pets Allowed Yes w/ Restrictions
Senior Community true
Read Less Info
Want to know what your home might be worth? Contact us for a FREE valuation!

Our team is ready to help you sell your home for the highest possible price ASAP
Bought with Diana Dee • Coldwell Banker Realty - Norwell
GET MORE INFORMATION

Real Estate Agent | Lic# 9532671







