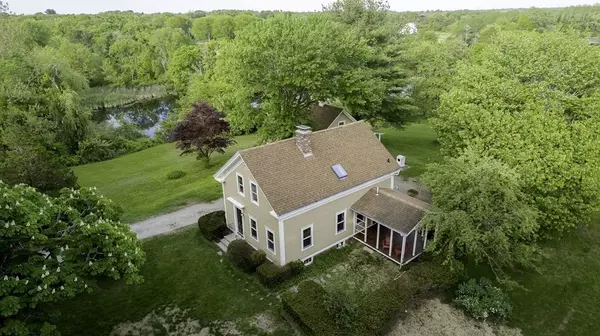$676,000
$629,900
7.3%For more information regarding the value of a property, please contact us for a free consultation.
3 Beds
1.5 Baths
1,442 SqFt
SOLD DATE : 03/29/2023
Key Details
Sold Price $676,000
Property Type Single Family Home
Sub Type Single Family Residence
Listing Status Sold
Purchase Type For Sale
Square Footage 1,442 sqft
Price per Sqft $468
Subdivision South Rehoboth
MLS Listing ID 73092915
Sold Date 03/29/23
Style Colonial, Farmhouse, Cottage
Bedrooms 3
Full Baths 1
Half Baths 1
HOA Y/N false
Year Built 1850
Annual Tax Amount $4,088
Tax Year 2022
Lot Size 2.200 Acres
Acres 2.2
Property Description
Waterfront! Just renovated 1800's farm house style colonial with 2 story garage/barn beautifully set atop 2.2 acres with 600' of water frontage on the the Palmer River and Shad Factory Pond offering country living at its finest yet with the convenience of being situated less than 20 minutes to Providence RI. Enjoy year round scenic water views from your own shoreline. Drop your kayak or canoe in the waterway or sit by a firepit at waters edge and enjoy the wildlife show all around you. The rolling topography is set up for your own mountain biking trail and cross country ski circuit. Multiple updates including eat-in kitchen with high-end appliances including drop-in range with built-in air fryer, beautiful refinished natural pine flooring throughout, fireplace plus woodstove to heat the entire house and new septic system. The breezy covered deck overlooks the expansive grounds and offers spectacular sunrise and sunset views. Make this special property your year round vacation home!
Location
State MA
County Bristol
Area South Rehoboth
Zoning 1010
Direction Providence St to 195 Wheeler ( set back off circular driveway )
Rooms
Basement Full, Bulkhead, Concrete
Primary Bedroom Level Second
Dining Room Flooring - Wood, Lighting - Overhead
Kitchen Wood / Coal / Pellet Stove, Ceiling Fan(s), Beamed Ceilings, Countertops - Stone/Granite/Solid
Interior
Interior Features Closet/Cabinets - Custom Built, Wainscoting, Lighting - Sconce, Office, Loft, Den, Internet Available - Broadband, Internet Available - DSL
Heating Central, Hot Water, Oil, Hydro Air, Wood Stove
Cooling Window Unit(s), 3 or More
Flooring Wood, Tile, Pine
Fireplaces Number 1
Fireplaces Type Living Room
Appliance Range, Dishwasher, Microwave, Refrigerator, ENERGY STAR Qualified Refrigerator, Oil Water Heater, Electric Water Heater, Tankless Water Heater, Tankless, Utility Connections for Electric Range, Utility Connections for Electric Dryer
Laundry In Basement, Washer Hookup
Exterior
Exterior Feature Rain Gutters, Storage, Horses Permitted, Stone Wall
Garage Spaces 2.0
Community Features Golf, Highway Access, Public School
Utilities Available for Electric Range, for Electric Dryer, Washer Hookup
Waterfront true
Waterfront Description Waterfront, Lake, River, Pond, Frontage, Walk to, Direct Access
View Y/N Yes
View Scenic View(s)
Roof Type Shingle
Total Parking Spaces 6
Garage Yes
Building
Lot Description Cul-De-Sac, Cleared, Sloped
Foundation Stone, Brick/Mortar
Sewer Private Sewer
Water Private
Others
Senior Community false
Read Less Info
Want to know what your home might be worth? Contact us for a FREE valuation!

Our team is ready to help you sell your home for the highest possible price ASAP
Bought with Jennifer Boland • Mott & Chace Sotheby's International Realty
GET MORE INFORMATION

Real Estate Agent | Lic# 9532671







