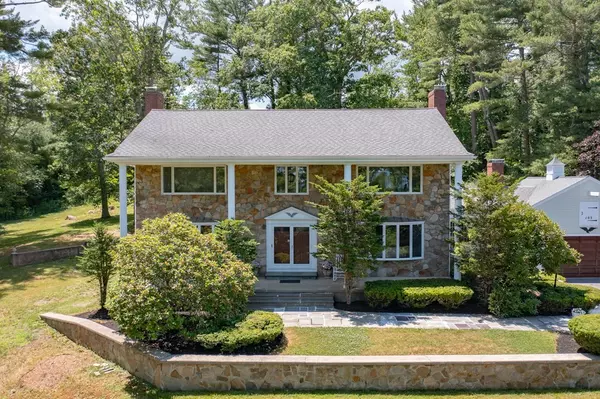$843,000
$895,000
5.8%For more information regarding the value of a property, please contact us for a free consultation.
3 Beds
3 Baths
3,136 SqFt
SOLD DATE : 11/03/2022
Key Details
Sold Price $843,000
Property Type Single Family Home
Sub Type Single Family Residence
Listing Status Sold
Purchase Type For Sale
Square Footage 3,136 sqft
Price per Sqft $268
Subdivision Seaview
MLS Listing ID 73005357
Sold Date 11/03/22
Style Colonial
Bedrooms 3
Full Baths 2
Half Baths 2
HOA Y/N false
Year Built 1971
Annual Tax Amount $8,398
Tax Year 2022
Lot Size 1.230 Acres
Acres 1.23
Property Description
Stunning & Stately Mount Vernon Style Stone Front Colonial with 48 ft covered rocking chair front porch welcomes you home. Originally built by a well know local builder for his own home is in immaculate and move in condition & located in the Seaview section of Marshfield & only 1.2 Mi to Humarock beach...ocean views from the 2nd floor bedroom picture windows. Great family home wonderful for entertaining features 30 Ft country kitchen equipped with all professional viking appliances , 6 burner gas stove & double ovens all opening onto a private patio with outdoor FP. Grand center entrance hall , 17 Ft Dr, 30 x 14 ft Lr with fireplace, family room off the kit with another fireplace, beams and exquisite paneling & built-ins plus sunroom complete the first floor. 16 x 19 Master bedroom ,whirlpool jacuzzi tub, heat lamps .The walk out lower level features a game room with pool table & third fireplace and a 12 ft bar area ...12 ft cedar closet, 1/2 bath .-----EZ2C-----
Location
State MA
County Plymouth
Area Seaview
Zoning R-1
Direction 3A to Summer to right on Pinehurst to right on Oakleaf Drive
Rooms
Family Room Ceiling Fan(s), Flooring - Hardwood, Window(s) - Picture, French Doors, Recessed Lighting, Wainscoting
Primary Bedroom Level Second
Dining Room Flooring - Hardwood, Window(s) - Picture, French Doors, Wainscoting
Kitchen Ceiling Fan(s), Closet, Flooring - Stone/Ceramic Tile, Dining Area, Pantry, Countertops - Stone/Granite/Solid, Countertops - Upgraded, Breakfast Bar / Nook, Cabinets - Upgraded, Country Kitchen, Deck - Exterior, Exterior Access, Open Floorplan, Remodeled, Slider, Stainless Steel Appliances, Storage, Gas Stove
Interior
Interior Features Closet, Bathroom - 1/4, Closet - Walk-in, Closet - Cedar, Open Floor Plan, Recessed Lighting, Walk-in Storage, Center Hall, Sun Room, Game Room, 1/4 Bath, Play Room, Internet Available - Broadband
Heating Baseboard, Natural Gas, Fireplace
Cooling None, Whole House Fan
Flooring Tile, Carpet, Hardwood, Flooring - Stone/Ceramic Tile, Flooring - Wall to Wall Carpet
Fireplaces Number 3
Fireplaces Type Family Room, Living Room
Appliance Range, Dishwasher, Disposal, Refrigerator, Freezer, Range Hood, Gas Water Heater, Tank Water Heater, Plumbed For Ice Maker, Utility Connections for Gas Range, Utility Connections for Gas Oven, Utility Connections for Electric Dryer
Laundry Flooring - Stone/Ceramic Tile, First Floor, Washer Hookup
Exterior
Exterior Feature Rain Gutters, Professional Landscaping, Stone Wall
Garage Spaces 2.0
Community Features Public Transportation, Shopping, Medical Facility, House of Worship, Marina, Public School
Utilities Available for Gas Range, for Gas Oven, for Electric Dryer, Washer Hookup, Icemaker Connection
Waterfront false
Waterfront Description Beach Front, Ocean, 1 to 2 Mile To Beach, Beach Ownership(Public)
View Y/N Yes
View Scenic View(s)
Roof Type Shingle
Total Parking Spaces 6
Garage Yes
Building
Lot Description Wooded, Gentle Sloping
Foundation Concrete Perimeter
Sewer Private Sewer
Water Public
Schools
Elementary Schools Eames Way
Middle Schools Marshfield
High Schools Marshfield Hi
Others
Senior Community false
Read Less Info
Want to know what your home might be worth? Contact us for a FREE valuation!

Our team is ready to help you sell your home for the highest possible price ASAP
Bought with Tiffany Hofmann • Keller Williams Realty-Merrimack
GET MORE INFORMATION

Real Estate Agent | Lic# 9532671







