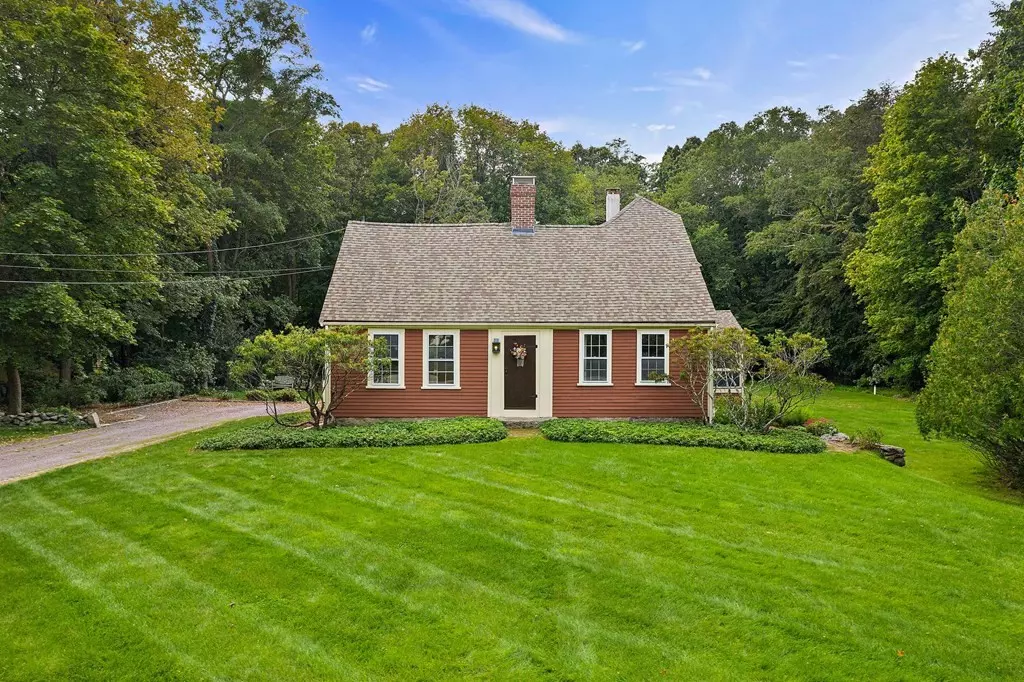$759,000
$739,000
2.7%For more information regarding the value of a property, please contact us for a free consultation.
4 Beds
2.5 Baths
2,393 SqFt
SOLD DATE : 11/18/2021
Key Details
Sold Price $759,000
Property Type Single Family Home
Sub Type Single Family Residence
Listing Status Sold
Purchase Type For Sale
Square Footage 2,393 sqft
Price per Sqft $317
Subdivision Seaview
MLS Listing ID 72904649
Sold Date 11/18/21
Style Cape, Antique
Bedrooms 4
Full Baths 2
Half Baths 1
HOA Y/N false
Year Built 1800
Annual Tax Amount $6,761
Tax Year 2021
Lot Size 1.000 Acres
Acres 1.0
Property Description
Own a piece of history in the Seaview neighborhood of Marshfield. This lovingly maintained antique cape shows pride of ownership throughout. Period details include gleaming wide pine floors; beamed ceiling; decorative woodwork; front and rear staircases; fireplaces in the dining, living and family rooms; and numerous built-ins. Abundant natural light fills the first floor rooms all day. Work from home in your first floor office. The updated eat-in kitchen features stainless steel appliances and Corian countertops, while the adjacent mudroom entry includes laundry, 2nd staircase leading to 2nd floor bedrooms, and access to screened porch. The professionally landscaped level acre lot is bordered by stone walls and includes mature perennial gardens. The large brick patio is the perfect spot for relaxing or entertaining. New septic installed in 2017, wine cellar in basement. Minutes to beaches, commuter rail, and bridle path. Shed for additional storage
Location
State MA
County Plymouth
Area Seaview
Zoning R-1
Direction Summer St to Station St
Rooms
Family Room Bathroom - Half, Closet, Flooring - Wood, Exterior Access
Basement Unfinished
Primary Bedroom Level Second
Dining Room Closet, Flooring - Wood, Chair Rail
Kitchen Flooring - Wood, Dining Area, Countertops - Stone/Granite/Solid, Cabinets - Upgraded, Cable Hookup, Stainless Steel Appliances, Lighting - Overhead
Interior
Interior Features Closet/Cabinets - Custom Built, Lighting - Pendant, Closet, Wainscoting, Home Office, Sun Room, Mud Room
Heating Baseboard, Natural Gas
Cooling None
Flooring Wood, Tile, Flooring - Wood
Fireplaces Number 3
Fireplaces Type Dining Room, Family Room, Living Room
Appliance Range, Dishwasher, Microwave, Refrigerator, Washer, Dryer, Gas Water Heater, Utility Connections for Gas Range, Utility Connections for Gas Oven, Utility Connections for Gas Dryer
Laundry Dryer Hookup - Gas, Washer Hookup
Exterior
Exterior Feature Storage, Professional Landscaping, Sprinkler System, Stone Wall, Other
Community Features Public Transportation, Walk/Jog Trails, Bike Path, Marina, Public School, T-Station
Utilities Available for Gas Range, for Gas Oven, for Gas Dryer, Washer Hookup
Waterfront false
Waterfront Description Beach Front, Ocean, 1 to 2 Mile To Beach, Beach Ownership(Public)
Roof Type Shingle
Total Parking Spaces 6
Garage No
Building
Lot Description Wooded, Level
Foundation Stone, Granite
Sewer Private Sewer
Water Public
Schools
Elementary Schools Eames Way
Middle Schools Furnace Brook
High Schools Marshfield High
Others
Senior Community false
Read Less Info
Want to know what your home might be worth? Contact us for a FREE valuation!

Our team is ready to help you sell your home for the highest possible price ASAP
Bought with Joseph Amoroso • Molisse Realty Group
GET MORE INFORMATION

Real Estate Agent | Lic# 9532671







