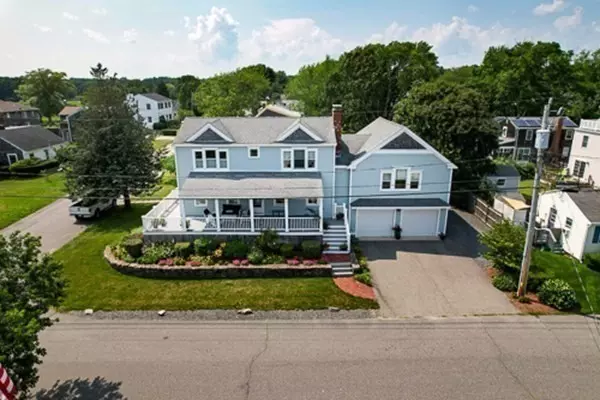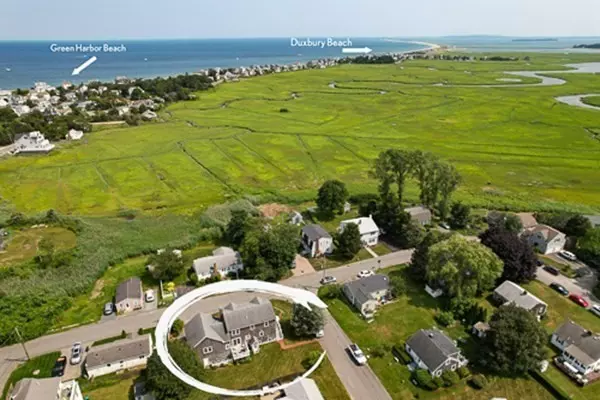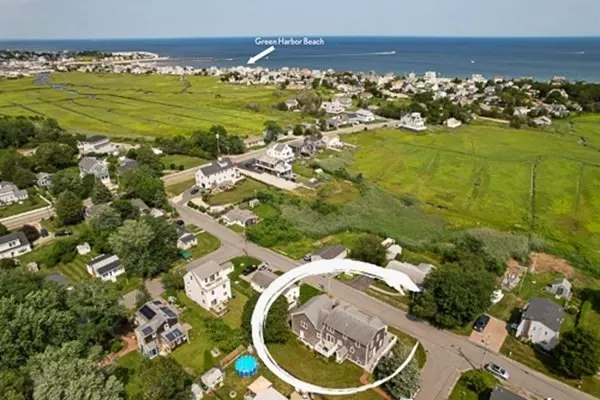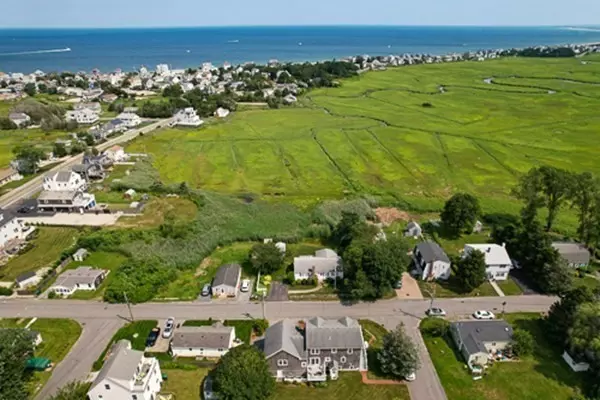$787,500
$799,000
1.4%For more information regarding the value of a property, please contact us for a free consultation.
3 Beds
2 Baths
2,452 SqFt
SOLD DATE : 10/15/2021
Key Details
Sold Price $787,500
Property Type Single Family Home
Sub Type Single Family Residence
Listing Status Sold
Purchase Type For Sale
Square Footage 2,452 sqft
Price per Sqft $321
Subdivision Green Harbor
MLS Listing ID 72878358
Sold Date 10/15/21
Style Cape
Bedrooms 3
Full Baths 2
HOA Y/N false
Year Built 1995
Annual Tax Amount $6,858
Tax Year 2021
Lot Size 9,147 Sqft
Acres 0.21
Property Description
Welcome to this meticulously maintained, move in ready home! Just a short walk to restaurants, the general store, coffee shop & Green Harbor Beaches. Walk, take a bike ride, or jog to Duxbury Beach & Powder Point Bridge! Sit & enjoy the cool ocean breeze & beautiful views of the marsh on the lg. wrap around farmers porch, or relax on the cozy back deck. This first floor features a bright open kitchen that's been recently renovated with top of the line cabinets & finishes. The massive family room features high ceilings, a gas fireplace, built in surround sound, tons of custom shelving & storage & a big picture window with views of the marsh. The generously sized yard has been prof. landscaped and maintained with its irrigation system. This home also comes with central air, an automatic backup generator, outdoor shower, lg. 2 car garage & a lg. basement! This home is bright & sunny throughout & has tons of space for entertaining! **OPEN HOUSE SAT 8/14 & SUN 8/15 (12PM-2:00PM)**
Location
State MA
County Plymouth
Zoning RES
Direction Canal St. to Columbus Rd.
Rooms
Family Room Flooring - Hardwood, Window(s) - Picture, Recessed Lighting, Lighting - Overhead
Basement Full, Walk-Out Access, Interior Entry, Garage Access, Sump Pump, Concrete, Unfinished
Primary Bedroom Level Second
Dining Room Flooring - Hardwood, Open Floorplan, Recessed Lighting, Crown Molding
Kitchen Flooring - Hardwood, Dining Area, Countertops - Stone/Granite/Solid, Kitchen Island, Cabinets - Upgraded, Open Floorplan, Recessed Lighting, Remodeled, Slider, Stainless Steel Appliances
Interior
Interior Features Wired for Sound
Heating Baseboard
Cooling Central Air
Flooring Tile, Hardwood
Fireplaces Number 2
Fireplaces Type Dining Room, Family Room
Appliance Oven, Dishwasher, Microwave, Countertop Range, Refrigerator, Washer, Dryer, Utility Connections for Gas Range, Utility Connections for Electric Oven, Utility Connections for Electric Dryer
Laundry Flooring - Stone/Ceramic Tile, Gas Dryer Hookup, Washer Hookup, First Floor
Exterior
Exterior Feature Rain Gutters, Professional Landscaping, Sprinkler System, Decorative Lighting, Outdoor Shower, Stone Wall
Garage Spaces 2.0
Fence Fenced
Community Features Public Transportation, Shopping, Walk/Jog Trails, House of Worship
Utilities Available for Gas Range, for Electric Oven, for Electric Dryer, Washer Hookup
Waterfront false
Waterfront Description Beach Front, Ocean, Walk to, 1/10 to 3/10 To Beach, Beach Ownership(Private,Public)
View Y/N Yes
View Scenic View(s)
Roof Type Shingle
Total Parking Spaces 2
Garage Yes
Building
Lot Description Corner Lot
Foundation Concrete Perimeter
Sewer Public Sewer
Water Public
Schools
Elementary Schools Gov Winslow
Middle Schools F.B.M.
High Schools M.H.S.
Others
Acceptable Financing Contract
Listing Terms Contract
Read Less Info
Want to know what your home might be worth? Contact us for a FREE valuation!

Our team is ready to help you sell your home for the highest possible price ASAP
Bought with Valerie Liuzzi • William Raveis R.E. & Home Services
GET MORE INFORMATION

Real Estate Agent | Lic# 9532671







