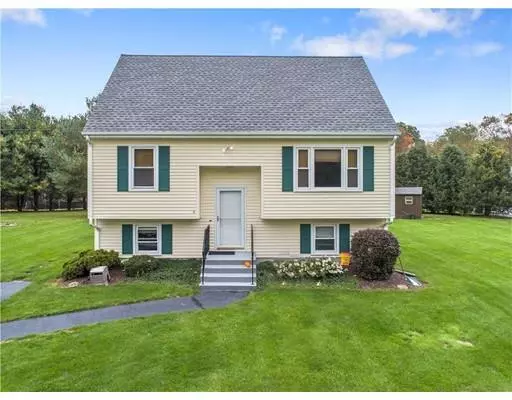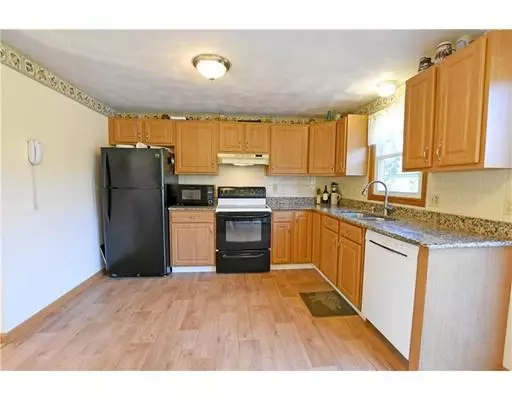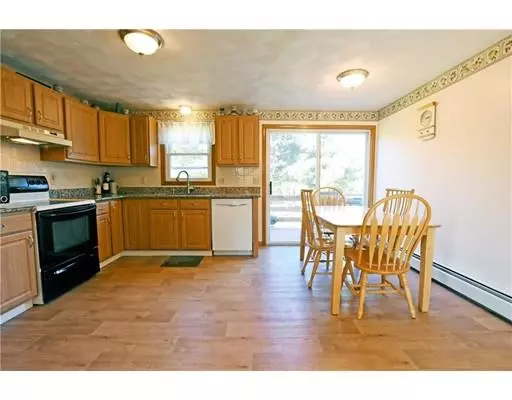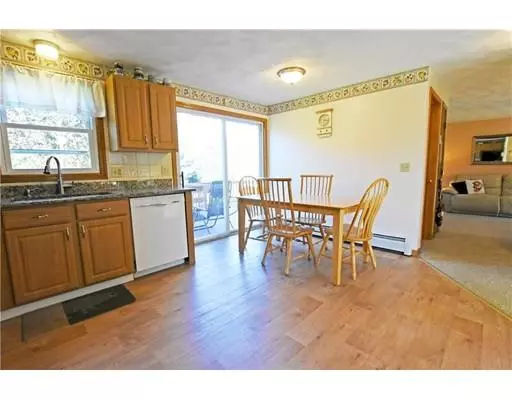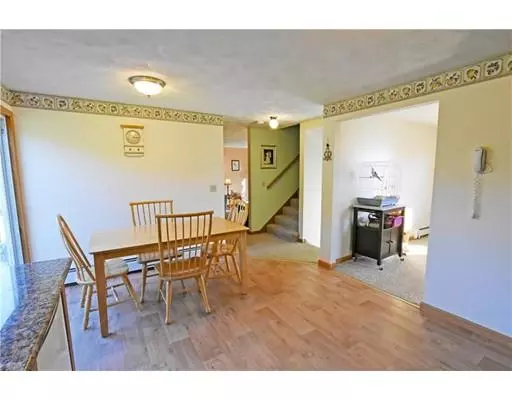$323,000
$319,900
1.0%For more information regarding the value of a property, please contact us for a free consultation.
2 Beds
1.5 Baths
1,394 SqFt
SOLD DATE : 05/30/2019
Key Details
Sold Price $323,000
Property Type Single Family Home
Sub Type Single Family Residence
Listing Status Sold
Purchase Type For Sale
Square Footage 1,394 sqft
Price per Sqft $231
Subdivision South Rehoboth
MLS Listing ID 72456111
Sold Date 05/30/19
Style Cape
Bedrooms 2
Full Baths 1
Half Baths 1
HOA Fees $50/ann
HOA Y/N true
Year Built 1994
Annual Tax Amount $3,288
Tax Year 2018
Lot Size 2.840 Acres
Acres 2.84
Property Description
Welcome home to this very well maintained one owner home in a little hidden neighborhood! Set well off the road, tranquil setting, with a large well manicured landscaping. This home features an updated kitchen, newer roof, newer tank less boiler, and well bladder tank. Just 15 minutes to 195 highway, and 10 minutes from rte. 44. Come see this beautiful home! Call me for a private showing. Title five passed 3 bedroom septic design.
Location
State MA
County Bristol
Area South Rehoboth
Zoning R
Direction Off Cedar St use gps
Rooms
Family Room Flooring - Wall to Wall Carpet
Basement Partial, Partially Finished, Interior Entry, Concrete
Primary Bedroom Level Second
Dining Room Flooring - Wall to Wall Carpet
Kitchen Flooring - Vinyl
Interior
Heating Baseboard, Oil
Cooling Window Unit(s)
Flooring Vinyl, Carpet, Laminate
Appliance Range, Dishwasher, Refrigerator, Dryer, Oil Water Heater, Tank Water Heaterless, Utility Connections for Electric Range, Utility Connections for Electric Dryer
Laundry In Basement, Washer Hookup
Exterior
Exterior Feature Rain Gutters
Community Features Conservation Area
Utilities Available for Electric Range, for Electric Dryer, Washer Hookup
Waterfront false
Roof Type Shingle
Total Parking Spaces 4
Garage No
Building
Lot Description Corner Lot, Wooded
Foundation Concrete Perimeter
Sewer Inspection Required for Sale, Private Sewer
Water Private
Schools
Elementary Schools Palmer River
Middle Schools D.L. Beckwith
High Schools Dr High School
Others
Senior Community false
Read Less Info
Want to know what your home might be worth? Contact us for a FREE valuation!

Our team is ready to help you sell your home for the highest possible price ASAP
Bought with Brooke Depot • Better Living Real Estate, LLC
GET MORE INFORMATION

Real Estate Agent | Lic# 9532671


