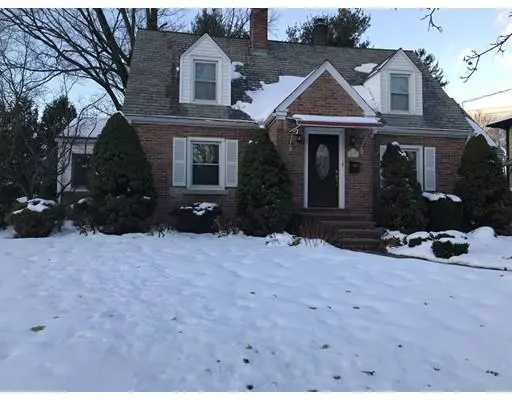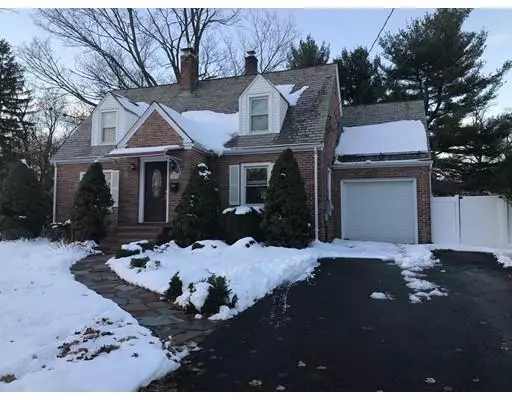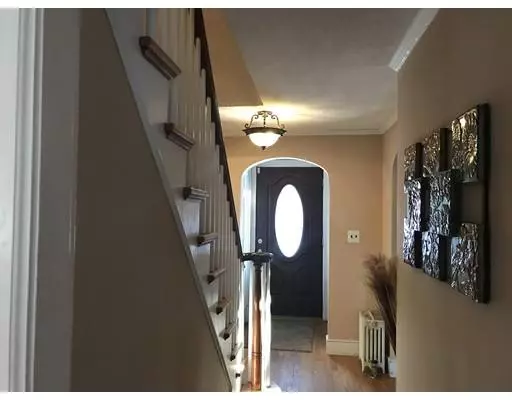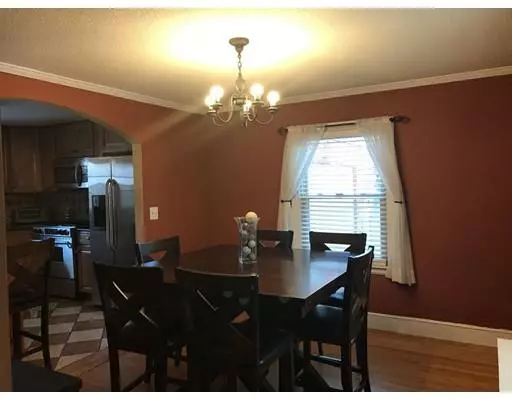$212,500
$222,900
4.7%For more information regarding the value of a property, please contact us for a free consultation.
2 Beds
1.5 Baths
1,571 SqFt
SOLD DATE : 02/26/2019
Key Details
Sold Price $212,500
Property Type Single Family Home
Sub Type Single Family Residence
Listing Status Sold
Purchase Type For Sale
Square Footage 1,571 sqft
Price per Sqft $135
MLS Listing ID 72425535
Sold Date 02/26/19
Style Cape
Bedrooms 2
Full Baths 1
Half Baths 1
Year Built 1939
Annual Tax Amount $3,534
Tax Year 2018
Lot Size 0.290 Acres
Acres 0.29
Property Description
Bonus!! A third tandem bedroom provides inviting space for an office, nursery, or play room. Move right in to this center hall cape with gleaming wood floors, two fireplaces plenty of closet space. Updated kitchen with granite counter tops, ceramic back splash and floor, stainless steel appliances and center island . Built in bench by rear door leads to patio, a place to picnic, relax, or entertain. Spacious fenced rear yard with a castle playhouse and shed. Enjoy spacious living room that runs front to rear of house. Dining room is open to kitchen. Bright, sunny three season sun room has many windows, tile floor. Large master bedroom. with cedar closet. The finished room in basement with fireplace has built in shelving, a nice place to watch your favorite sports. Brand new heating system Oct 2018. Schedule appointment to view this gem. Listing agent is related to seller. Sale is contingent on seller finding suitable housing.
Location
State MA
County Hampden
Zoning RES A
Direction Winsor connects Center to Sewall
Rooms
Basement Full, Partially Finished, Walk-Out Access, Interior Entry, Concrete
Primary Bedroom Level Second
Dining Room Flooring - Hardwood
Kitchen Closet/Cabinets - Custom Built, Flooring - Stone/Ceramic Tile, Dining Area, Countertops - Stone/Granite/Solid, Countertops - Upgraded, Kitchen Island, Cabinets - Upgraded, Remodeled, Stainless Steel Appliances, Gas Stove
Interior
Interior Features Cable Hookup, Play Room, Sun Room, Center Hall
Heating Baseboard, Hot Water, Steam, Oil, Fireplace(s)
Cooling None
Flooring Tile, Hardwood, Flooring - Vinyl
Fireplaces Number 2
Fireplaces Type Living Room
Appliance Range, Dishwasher, Disposal, Refrigerator, Gas Water Heater, Tank Water Heater, Utility Connections for Gas Range
Laundry In Basement, Washer Hookup
Exterior
Exterior Feature Rain Gutters, Storage, Other
Garage Spaces 1.0
Fence Fenced/Enclosed, Fenced
Community Features Shopping, Park, Golf, Medical Facility, Highway Access, House of Worship, Private School, Public School, Sidewalks
Utilities Available for Gas Range, Washer Hookup
Waterfront false
Roof Type Slate
Total Parking Spaces 3
Garage Yes
Building
Lot Description Level
Foundation Concrete Perimeter
Sewer Public Sewer
Water Public
Others
Senior Community false
Read Less Info
Want to know what your home might be worth? Contact us for a FREE valuation!

Our team is ready to help you sell your home for the highest possible price ASAP
Bought with Maria Crespo • Keller Williams Realty
GET MORE INFORMATION

Real Estate Agent | Lic# 9532671







