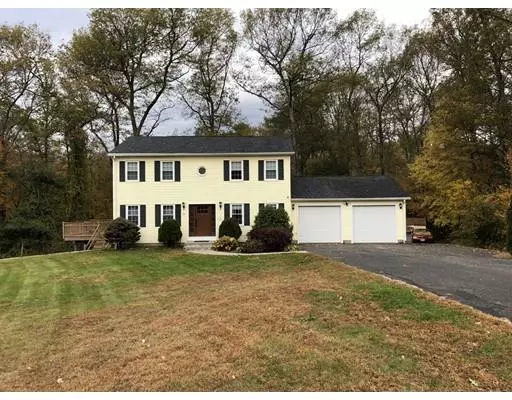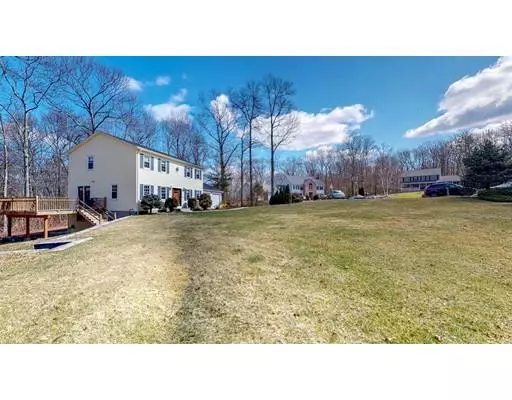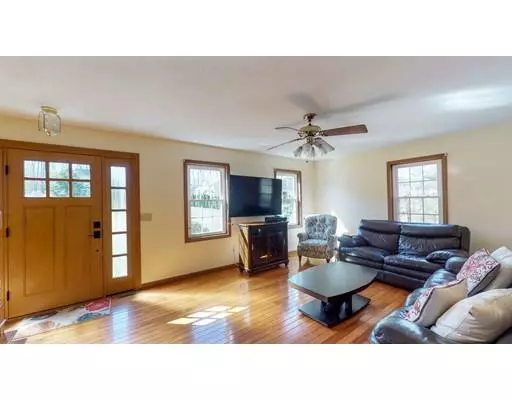$330,000
$330,000
For more information regarding the value of a property, please contact us for a free consultation.
3 Beds
3 Baths
2,016 SqFt
SOLD DATE : 01/31/2019
Key Details
Sold Price $330,000
Property Type Single Family Home
Sub Type Single Family Residence
Listing Status Sold
Purchase Type For Sale
Square Footage 2,016 sqft
Price per Sqft $163
MLS Listing ID 72407078
Sold Date 01/31/19
Style Colonial
Bedrooms 3
Full Baths 3
HOA Y/N false
Year Built 1995
Annual Tax Amount $5,444
Tax Year 2018
Lot Size 0.920 Acres
Acres 0.92
Property Description
Well maintained colonial with great space. 3 bedrooms and 3 full bathrooms. The entire first floor has hard wood floors and recently painted. Kitchen has been updated with granite and stainless steel appliance. Also, large enough for a center island and eat in area. Sliders to the deck bring in lots of natural sunlight. Great flow to the dining room and living room. Laundry on first floor. 2nd floor offers a master bedroom with its own master bath and walk in closet. 2 other good sized bedrooms and another full bathroom on the 2nd floor. The basement has been partially finished with full walk out sliders. The home sits back on the nearly 1 acre lot with sprinklers in the front area. Home is wired for a generator. Call today for a tour.
Location
State MA
County Hampden
Zoning Res
Direction Center Street to Windwood Dr to Chadbourne Circ
Rooms
Basement Full, Walk-Out Access
Primary Bedroom Level Second
Dining Room Flooring - Wood
Kitchen Flooring - Hardwood, Balcony / Deck, Countertops - Stone/Granite/Solid, Kitchen Island, Recessed Lighting, Slider, Stainless Steel Appliances
Interior
Interior Features Bonus Room, Central Vacuum
Heating Forced Air, Natural Gas
Cooling Central Air
Appliance Range, Dishwasher, Microwave, Tank Water Heater, Utility Connections for Electric Range, Utility Connections for Gas Dryer, Utility Connections for Electric Dryer
Laundry First Floor, Washer Hookup
Exterior
Exterior Feature Rain Gutters, Storage, Sprinkler System
Garage Spaces 2.0
Community Features Public Transportation, Shopping, Park, Walk/Jog Trails, Golf, Medical Facility, Laundromat, Highway Access
Utilities Available for Electric Range, for Gas Dryer, for Electric Dryer, Washer Hookup
Waterfront false
Roof Type Shingle
Total Parking Spaces 4
Garage Yes
Building
Lot Description Wooded
Foundation Concrete Perimeter
Sewer Private Sewer
Water Private
Others
Acceptable Financing Contract
Listing Terms Contract
Read Less Info
Want to know what your home might be worth? Contact us for a FREE valuation!

Our team is ready to help you sell your home for the highest possible price ASAP
Bought with M&M Group • Gallagher Real Estate
GET MORE INFORMATION

Real Estate Agent | Lic# 9532671







