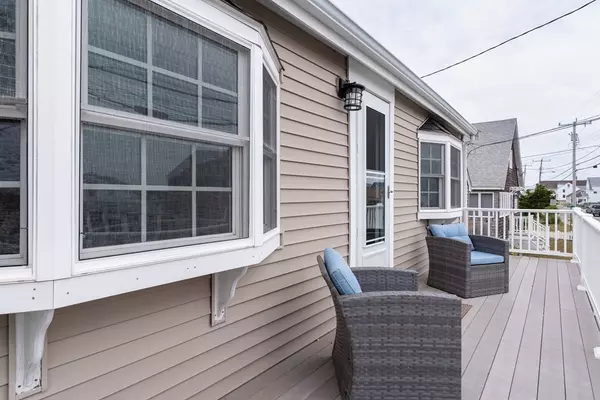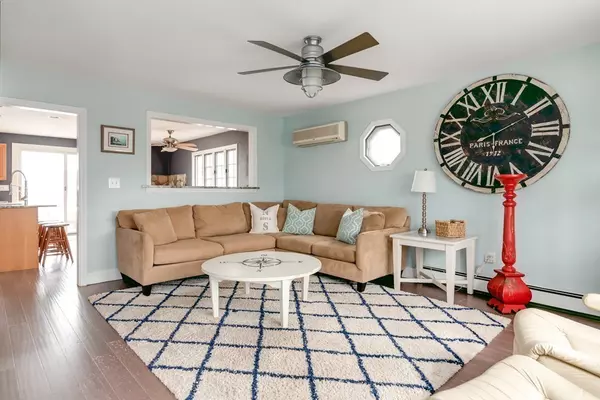$450,200
$459,900
2.1%For more information regarding the value of a property, please contact us for a free consultation.
3 Beds
1 Bath
1,423 SqFt
SOLD DATE : 10/30/2018
Key Details
Sold Price $450,200
Property Type Single Family Home
Sub Type Single Family Residence
Listing Status Sold
Purchase Type For Sale
Square Footage 1,423 sqft
Price per Sqft $316
MLS Listing ID 72401817
Sold Date 10/30/18
Style Cape
Bedrooms 3
Full Baths 1
Year Built 1946
Annual Tax Amount $4,329
Tax Year 2018
Lot Size 4,791 Sqft
Acres 0.11
Property Description
Smell the salt air and walk to the beach from this adorable seaside home. Open concept renovation with bead board cottage style kitchen cabinets, granite counters, center island, breakfast bar, distressed wood floors and slider to entertainment size deck. Dining area opens to the kitchen with cozy pellet stove hearth. Large living room, bay window and access to front porch to watch the sunsets.First floor master bedroom, hardwood floors and bay window. Beautiful full bath with tiled stall shower, marble counters and laundry. New Navien gas heat with tankless hot water, newer windows. Home has concrete drive, fully fenced back yard, outdoor shower and storage shed. Peak at the ocean!!
Location
State MA
County Plymouth
Area Ocean Bluff
Zoning R-3
Direction Between 1st and 2nd Road
Rooms
Basement Crawl Space
Primary Bedroom Level First
Dining Room Wood / Coal / Pellet Stove, Ceiling Fan(s), Flooring - Wood, Recessed Lighting
Kitchen Flooring - Wood, Balcony / Deck, Kitchen Island, Breakfast Bar / Nook, Recessed Lighting, Slider, Stainless Steel Appliances
Interior
Heating Baseboard, Natural Gas
Cooling Wall Unit(s), Other
Flooring Wood, Tile, Carpet, Hardwood
Appliance Range, Dishwasher, Microwave, Refrigerator, Washer, Dryer, Gas Water Heater, Tank Water Heaterless, Utility Connections for Gas Range, Utility Connections for Gas Oven
Laundry First Floor
Exterior
Exterior Feature Storage, Outdoor Shower
Fence Fenced/Enclosed, Fenced
Community Features Public Transportation, Shopping, Tennis Court(s), Park, Walk/Jog Trails, Stable(s), Golf, Highway Access, House of Worship, Marina, Public School
Utilities Available for Gas Range, for Gas Oven
Waterfront false
Waterfront Description Beach Front, Ocean, Walk to, 0 to 1/10 Mile To Beach, Beach Ownership(Public)
Roof Type Shingle
Total Parking Spaces 4
Garage No
Building
Lot Description Flood Plain
Foundation Block
Sewer Public Sewer
Water Public
Schools
Elementary Schools Daniel Webster
Middle Schools Furnace Brook
High Schools Marshfield H.S.
Others
Senior Community false
Acceptable Financing Contract
Listing Terms Contract
Read Less Info
Want to know what your home might be worth? Contact us for a FREE valuation!

Our team is ready to help you sell your home for the highest possible price ASAP
Bought with Neil Eustice • Prime Realty Group, Inc.
GET MORE INFORMATION

Real Estate Agent | Lic# 9532671







