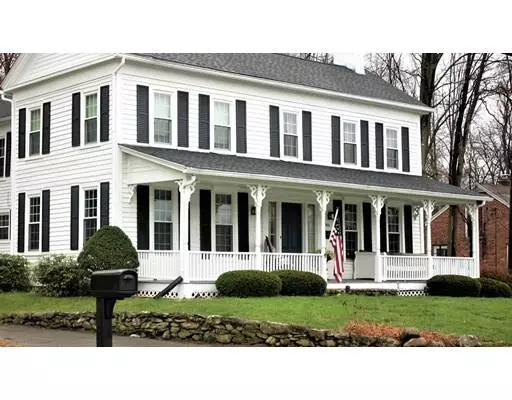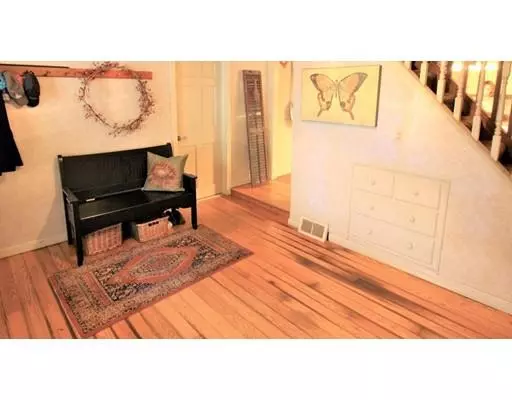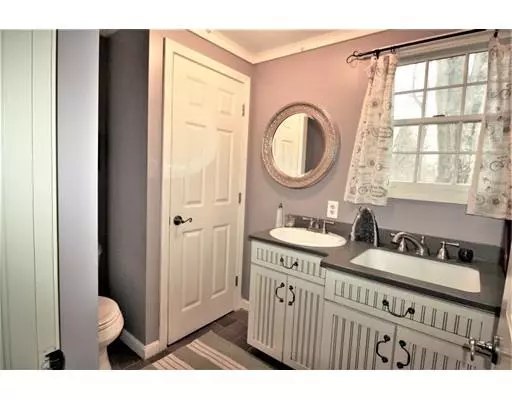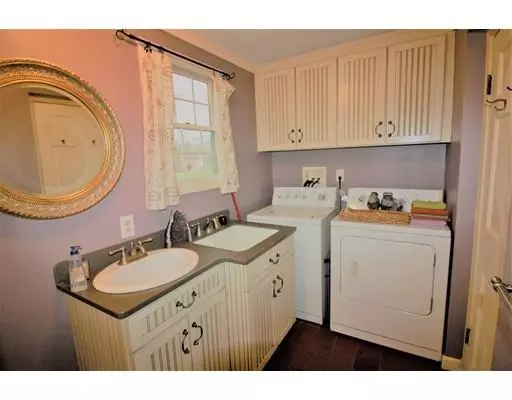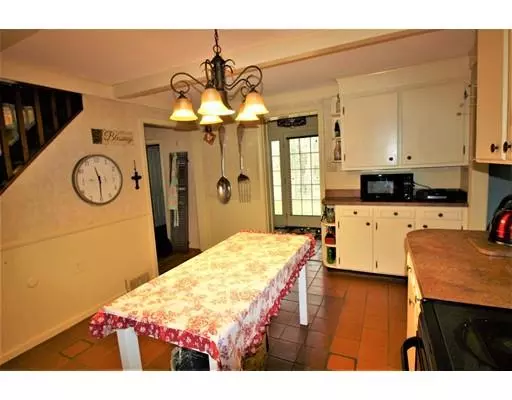$274,900
$274,900
For more information regarding the value of a property, please contact us for a free consultation.
4 Beds
3.5 Baths
2,712 SqFt
SOLD DATE : 03/29/2019
Key Details
Sold Price $274,900
Property Type Single Family Home
Sub Type Single Family Residence
Listing Status Sold
Purchase Type For Sale
Square Footage 2,712 sqft
Price per Sqft $101
MLS Listing ID 72401805
Sold Date 03/29/19
Style Colonial
Bedrooms 4
Full Baths 3
Half Baths 1
HOA Y/N false
Year Built 1880
Annual Tax Amount $4,672
Tax Year 2018
Lot Size 1.400 Acres
Acres 1.4
Property Description
MOTIVATED SELLER.! Charming, well constructed, 19th Century Home w/ historic look outside & old meets new inside. The artistry and quality in this home has stood the test of time. Minutes away from town amenities, including under a mile away from Haviland Pond & highway access. Quiet & peaceful on 1.4 acres of land. 1st fl. offers a mud rm., 1/2 bath w/ laundry, country kitchen, pantry, dining rm. leading thru French drs. to den w/ peaked ceiling & a 2nd set of french drs. to study w/ hidden built in shelving & frplc. & liv. rm. also w/ beautiful frplc. Front & rear staircases to 2nd fl. w/ 2 master bed rms. w/ full baths & frplcs., 2 more bed rms. & another full bath. Full front porch for sitting & relaxing. 2 car garage w/ workshop area and bonus room with electricity. Two paved driveways on each side of home, fenced yard & walking distance to Randall's Farm. WELCOME HOME to a truly one of kind home with plenty of room for entertaining. Be a part of Ludlow's history.
Location
State MA
County Hampden
Area Ludlow City
Zoning R
Direction On Center Street
Rooms
Basement Partial, Interior Entry, Bulkhead, Sump Pump, Concrete, Unfinished
Primary Bedroom Level Second
Dining Room Closet/Cabinets - Custom Built, Flooring - Hardwood, Window(s) - Bay/Bow/Box, French Doors
Kitchen Flooring - Stone/Ceramic Tile, Pantry, Countertops - Upgraded, Country Kitchen
Interior
Interior Features Bathroom - Full, Bathroom - Tiled With Tub & Shower, Closet/Cabinets - Custom Built, Cable Hookup, Ceiling - Coffered, Closet, Bathroom, Library, Den, Mud Room
Heating Forced Air, Oil, Wood, Fireplace
Cooling Window Unit(s)
Flooring Wood, Tile, Vinyl, Carpet, Flooring - Hardwood, Flooring - Laminate
Fireplaces Number 4
Fireplaces Type Living Room, Master Bedroom, Bedroom
Appliance Range, Dishwasher, Refrigerator, Washer, Dryer, Oil Water Heater, Tank Water Heater, Utility Connections for Electric Range, Utility Connections for Electric Dryer
Laundry Bathroom - Half, Laundry Closet, Closet/Cabinets - Custom Built, Electric Dryer Hookup, Washer Hookup, First Floor
Exterior
Exterior Feature Rain Gutters
Garage Spaces 2.0
Fence Fenced/Enclosed, Fenced
Community Features Public Transportation, Shopping, Highway Access, Public School
Utilities Available for Electric Range, for Electric Dryer, Washer Hookup
Waterfront false
Waterfront Description Beach Front, Lake/Pond, 1 to 2 Mile To Beach, Beach Ownership(Public)
Roof Type Shingle
Total Parking Spaces 10
Garage Yes
Building
Lot Description Wooded, Cleared
Foundation Stone
Sewer Private Sewer
Water Public
Schools
Middle Schools Paul R. Baird
High Schools Ludlow
Others
Acceptable Financing Contract
Listing Terms Contract
Read Less Info
Want to know what your home might be worth? Contact us for a FREE valuation!

Our team is ready to help you sell your home for the highest possible price ASAP
Bought with Jennifer Drake • BKaye Realty
GET MORE INFORMATION

Real Estate Agent | Lic# 9532671


