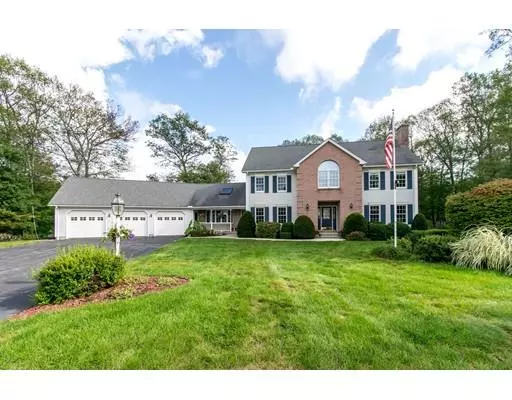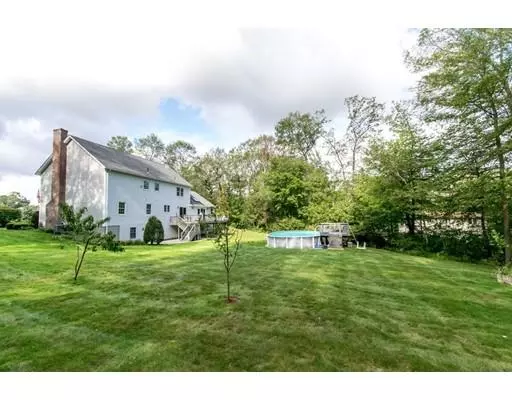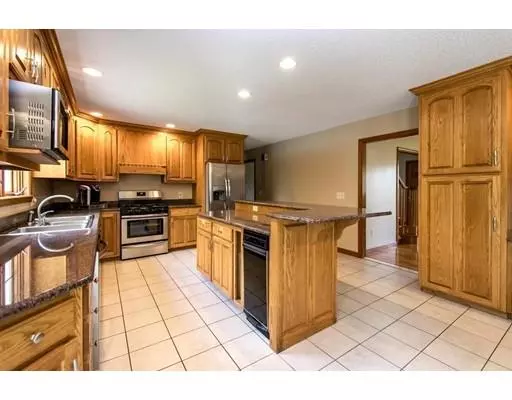$384,000
$385,000
0.3%For more information regarding the value of a property, please contact us for a free consultation.
4 Beds
3.5 Baths
3,269 SqFt
SOLD DATE : 01/18/2019
Key Details
Sold Price $384,000
Property Type Single Family Home
Sub Type Single Family Residence
Listing Status Sold
Purchase Type For Sale
Square Footage 3,269 sqft
Price per Sqft $117
MLS Listing ID 72398553
Sold Date 01/18/19
Style Colonial
Bedrooms 4
Full Baths 3
Half Baths 1
HOA Y/N false
Year Built 1994
Annual Tax Amount $7,680
Tax Year 2018
Lot Size 1.250 Acres
Acres 1.25
Property Description
Pretty, Classic Colonial nestled on a private cul de sac in a fantastic location! First floor features a Wonderful open floor plan w/ spacious kitchen highlighting cabinets galore, granite c tops, new stainless steel appliances, kitchen island & eat in dining area opening to a fabulous family rm, mud rm leading to 3 car garage. Formal dining rm w/ hdwd flrs, cozy formal living rm w/ frpc & french doors to home office, half bath w/ laundry a nice bonus! Second floor offers four bedrooms including a master suite retreat highlighting a spacious master bath w/ shower, jetted tub & walk in closet, full guest bath off the hallway. Lower level features a finished 3/4 bath, work shop area, possible family rm & walk out basement. Outdoor entertainment begins right here w/ an above ground pool, deck area dining off the kitchen, beautiful landscape & lots of space for entertaining! This property features C/Air and THREE CAR garage, WOW! Now that's a great perk!
Location
State MA
County Hampden
Zoning Res
Direction Rt 21- Windwood Dr - Chadbourne Cir
Rooms
Family Room Skylight, Cathedral Ceiling(s), Ceiling Fan(s), Flooring - Wall to Wall Carpet, Window(s) - Bay/Bow/Box, Deck - Exterior, Exterior Access, Open Floorplan
Basement Full, Walk-Out Access, Interior Entry, Concrete
Primary Bedroom Level Second
Dining Room Flooring - Hardwood
Kitchen Flooring - Stone/Ceramic Tile, Dining Area, Countertops - Stone/Granite/Solid, Countertops - Upgraded, Kitchen Island, Deck - Exterior, Exterior Access, Open Floorplan, Recessed Lighting, Remodeled, Stainless Steel Appliances, Gas Stove
Interior
Interior Features Bathroom - 3/4, Mud Room, Foyer, Home Office, Bathroom, Central Vacuum
Heating Forced Air, Natural Gas
Cooling Central Air
Flooring Tile, Carpet, Hardwood, Flooring - Stone/Ceramic Tile, Flooring - Wall to Wall Carpet
Fireplaces Number 1
Fireplaces Type Living Room
Appliance Range, Dishwasher, Trash Compactor, Microwave, Refrigerator, Washer, Dryer, Gas Water Heater, Tank Water Heater, Leased Heater, Utility Connections for Gas Range, Utility Connections for Gas Dryer
Laundry Flooring - Stone/Ceramic Tile, Gas Dryer Hookup, Washer Hookup, First Floor
Exterior
Exterior Feature Sprinkler System
Garage Spaces 3.0
Pool Above Ground
Utilities Available for Gas Range, for Gas Dryer, Washer Hookup
Waterfront false
Roof Type Shingle
Total Parking Spaces 6
Garage Yes
Private Pool true
Building
Lot Description Cul-De-Sac, Level
Foundation Concrete Perimeter
Sewer Private Sewer
Water Private
Schools
High Schools Ludlow
Read Less Info
Want to know what your home might be worth? Contact us for a FREE valuation!

Our team is ready to help you sell your home for the highest possible price ASAP
Bought with Laurie Mozeleski • Kathy M. Paul Real Estate
GET MORE INFORMATION

Real Estate Agent | Lic# 9532671







