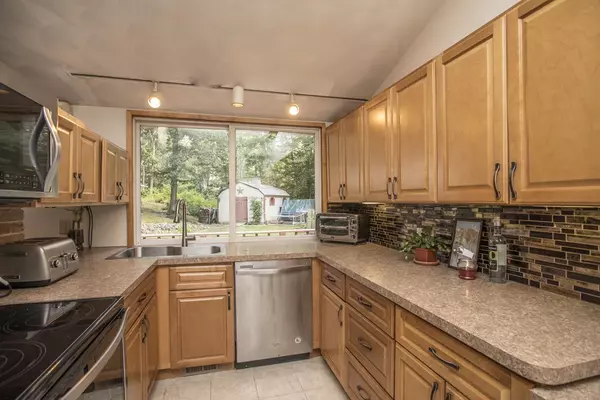$329,900
$329,900
For more information regarding the value of a property, please contact us for a free consultation.
3 Beds
2 Baths
1,834 SqFt
SOLD DATE : 10/22/2018
Key Details
Sold Price $329,900
Property Type Single Family Home
Sub Type Single Family Residence
Listing Status Sold
Purchase Type For Sale
Square Footage 1,834 sqft
Price per Sqft $179
MLS Listing ID 72380377
Sold Date 10/22/18
Style Contemporary
Bedrooms 3
Full Baths 2
Year Built 1974
Annual Tax Amount $3,305
Tax Year 2018
Lot Size 0.740 Acres
Acres 0.74
Property Description
Nestled on a wooded lot, this tri-level features a wonderful floor plan! Living room is bright and open, cathedral ceiling, hardwood floors, wood stove, and oversized slider with beautiful view of deck and back yard. The kitchen offers loads of counterspace, tile backsplash with access to the wrap around deck. Dining Room offers a nice seating area which easily expands into the living room for those large gathering. Three Bedrooms and full bath are on the 2nd floor. The lower level is nicely finished with large family room, built in book cases along with loads of storage. Custom tiled shower is the focal point in the lower level bath, laundry room offers nice countertop area. 1 car garage, many updated Anderson windows, roof is less than a year old, updated electric meter, Mitsubishi wall a/c. Showings begin August 19th at open house from Noon - 1:30
Location
State MA
County Bristol
Zoning RES
Direction Route 44 to Danforth to Rocky Hill
Rooms
Family Room Closet/Cabinets - Custom Built, Flooring - Wall to Wall Carpet, Cable Hookup
Basement Finished, Interior Entry, Garage Access, Radon Remediation System
Primary Bedroom Level Second
Dining Room Flooring - Hardwood, Exterior Access
Kitchen Flooring - Stone/Ceramic Tile, Dining Area, Deck - Exterior, Exterior Access
Interior
Heating Baseboard, Oil
Cooling Other
Flooring Tile, Vinyl, Carpet, Hardwood
Appliance Range, Dishwasher, Microwave, Oil Water Heater, Tank Water Heaterless, Plumbed For Ice Maker, Utility Connections for Electric Range, Utility Connections for Electric Dryer
Laundry Laundry Closet, Electric Dryer Hookup, Washer Hookup, In Basement
Exterior
Exterior Feature Storage, Garden
Garage Spaces 1.0
Community Features Stable(s), Golf
Utilities Available for Electric Range, for Electric Dryer, Washer Hookup, Icemaker Connection
Waterfront false
Roof Type Shingle
Total Parking Spaces 6
Garage Yes
Building
Lot Description Wooded
Foundation Concrete Perimeter
Sewer Private Sewer
Water Private
Schools
Elementary Schools Palmer River
Middle Schools Beckwith
High Schools Dr Regional
Read Less Info
Want to know what your home might be worth? Contact us for a FREE valuation!

Our team is ready to help you sell your home for the highest possible price ASAP
Bought with Integrity Realty Group • revolv Real Estate
GET MORE INFORMATION

Real Estate Agent | Lic# 9532671







