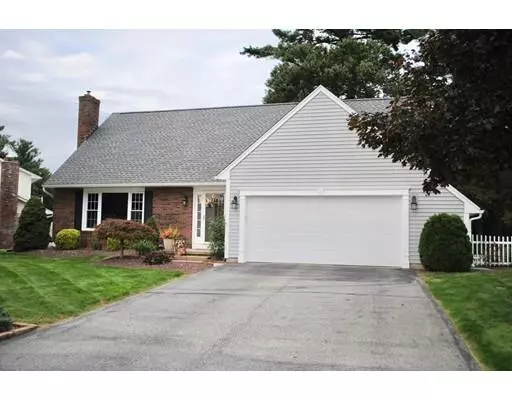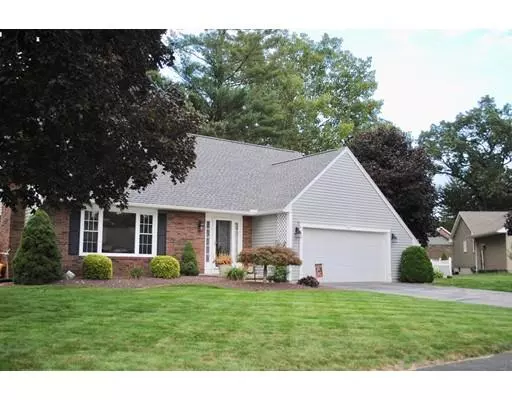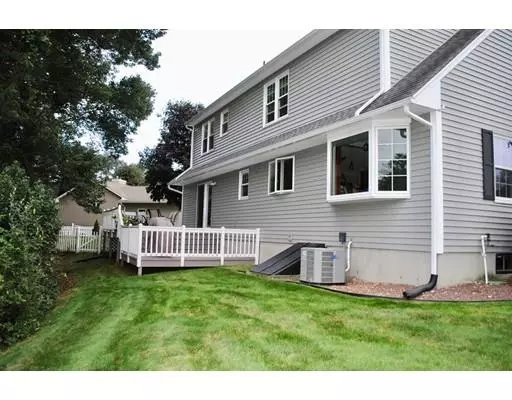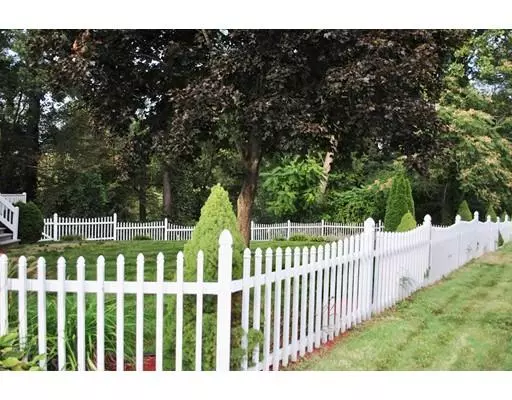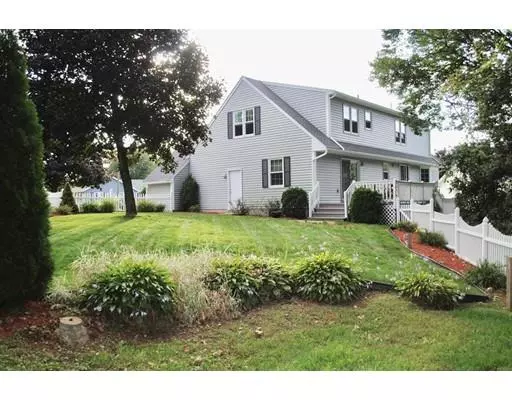$310,000
$306,900
1.0%For more information regarding the value of a property, please contact us for a free consultation.
3 Beds
2.5 Baths
1,929 SqFt
SOLD DATE : 02/12/2019
Key Details
Sold Price $310,000
Property Type Single Family Home
Sub Type Single Family Residence
Listing Status Sold
Purchase Type For Sale
Square Footage 1,929 sqft
Price per Sqft $160
MLS Listing ID 72366658
Sold Date 02/12/19
Style Cape
Bedrooms 3
Full Baths 2
Half Baths 1
HOA Y/N false
Year Built 1986
Annual Tax Amount $4,804
Tax Year 2018
Lot Size 0.510 Acres
Acres 0.51
Property Description
Move in Ready Cape on a quiet cul-de-sac close to schools & center of town with easy access to the Mass Pike & I-291. Formal Living Room w/Pellet Stove, hardwood floors & large Picture Window. All Bedrooms with walk-in closets, Master Bedroom Suite with his & hers closets, Bathrooms tile /granite tops. All new roof, siding and windows replaced less than 2 years ago. All new triple pane windows. Oversized closets throughout the home. Basement fully framed. Large FR with sliders to double deck & fenced yard w/ sprinkler system. Dining Room with bay window with pond view, hardwood floors, open to Kitchen w/Breakfast bar. Generator transfer switch in garage. A MUST SEE!!!
Location
State MA
County Hampden
Zoning RES A
Direction Off Chapin Street near Chapin Street School.
Rooms
Family Room Flooring - Wall to Wall Carpet, Deck - Exterior, Slider
Basement Full
Primary Bedroom Level Second
Dining Room Flooring - Hardwood, Window(s) - Bay/Bow/Box, Breakfast Bar / Nook
Interior
Interior Features WaterSense Fixture(s)
Heating Forced Air, Natural Gas
Cooling Central Air
Flooring Tile, Carpet, Hardwood
Fireplaces Number 1
Fireplaces Type Living Room
Appliance Range, Dishwasher, Microwave, Refrigerator, ENERGY STAR Qualified Refrigerator, ENERGY STAR Qualified Dishwasher, Rangetop - ENERGY STAR, Oven - ENERGY STAR, Gas Water Heater, Tank Water Heater, Plumbed For Ice Maker, Utility Connections for Electric Range, Utility Connections for Electric Oven, Utility Connections for Electric Dryer
Laundry Bathroom - Half, Flooring - Stone/Ceramic Tile, Electric Dryer Hookup, Washer Hookup, First Floor
Exterior
Exterior Feature Professional Landscaping, Sprinkler System
Garage Spaces 2.0
Fence Fenced/Enclosed, Fenced
Community Features Public Transportation, Shopping, Pool, Tennis Court(s), Park, Golf, Medical Facility, Laundromat, Highway Access, House of Worship, Private School, Public School, Sidewalks
Utilities Available for Electric Range, for Electric Oven, for Electric Dryer, Washer Hookup, Icemaker Connection
Waterfront false
Waterfront Description Beach Front, Lake/Pond, 3/10 to 1/2 Mile To Beach
Roof Type Shingle
Total Parking Spaces 4
Garage Yes
Building
Lot Description Cul-De-Sac
Foundation Concrete Perimeter
Sewer Private Sewer
Water Public
Read Less Info
Want to know what your home might be worth? Contact us for a FREE valuation!

Our team is ready to help you sell your home for the highest possible price ASAP
Bought with Maria I. Cacela • Landmark, REALTORS®
GET MORE INFORMATION

Real Estate Agent | Lic# 9532671


