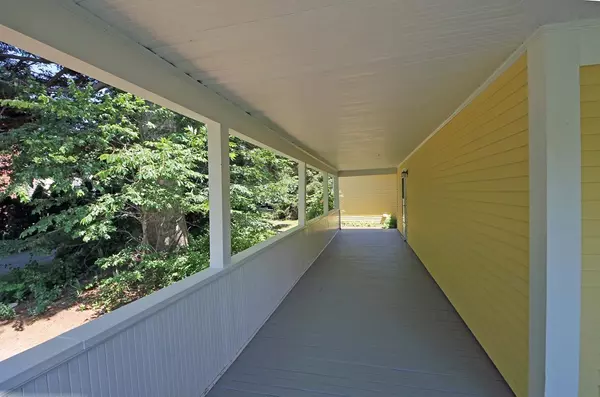$375,000
$389,900
3.8%For more information regarding the value of a property, please contact us for a free consultation.
3 Beds
2 Baths
1,994 SqFt
SOLD DATE : 09/28/2018
Key Details
Sold Price $375,000
Property Type Single Family Home
Sub Type Single Family Residence
Listing Status Sold
Purchase Type For Sale
Square Footage 1,994 sqft
Price per Sqft $188
MLS Listing ID 72360770
Sold Date 09/28/18
Style Victorian
Bedrooms 3
Full Baths 2
Year Built 1859
Annual Tax Amount $4,448
Tax Year 2018
Lot Size 0.470 Acres
Acres 0.47
Property Description
Welcome to this timeless home that has been lovingly maintained throughout the years. It boasts design/decor that reflects it's original era w/rich wood accents throughout. Beautifully sited, set far back from the road with a 1/2 an acre of spectacular grounds, parking for multiple cars & a detached garage. The inviting wrap around front porch summonses you into this grand property. Arrive into the elegant foyer w/soaring ceilings leading to the formal living room w/classic French doors. The sun-filled family room boasts a wood stove, HW flooring, & a large bay window. Elegant dining room w/impressive mahogany striped flooring, period wallpaper & morning stairwell. The spacious kitchen has a tin ceiling, large island, an abundance of cabinets, 2 built in ovens & a private deck. First floor bedroom & the second floor hosts 2 additional spacious bedrooms & bonus room that can be used as dressing room/walk-in closet, guest room, private office etc. Don’t miss out on this fabulous home!
Location
State MA
County Plymouth
Zoning R-2
Direction Plain St - Rte 139 on the left after Preachers Path and before Parsons Walk - set back from the road
Rooms
Family Room Wood / Coal / Pellet Stove, Flooring - Hardwood, Window(s) - Bay/Bow/Box, Cable Hookup
Basement Unfinished
Primary Bedroom Level Second
Dining Room Flooring - Hardwood
Kitchen Ceiling Fan(s), Window(s) - Bay/Bow/Box, Kitchen Island, Deck - Exterior, Exterior Access
Interior
Interior Features Bonus Room
Heating Steam, Oil
Cooling Window Unit(s)
Flooring Wood, Carpet, Flooring - Wall to Wall Carpet
Appliance Oven, Dishwasher, Microwave, Countertop Range, Refrigerator
Laundry First Floor
Exterior
Exterior Feature Rain Gutters
Garage Spaces 1.0
Community Features Public Transportation, Shopping, Park, Highway Access, Public School
Waterfront false
Waterfront Description Beach Front, Ocean, Beach Ownership(Public)
Roof Type Shingle
Total Parking Spaces 4
Garage Yes
Building
Lot Description Wooded
Foundation Stone
Sewer Private Sewer
Water Public
Read Less Info
Want to know what your home might be worth? Contact us for a FREE valuation!

Our team is ready to help you sell your home for the highest possible price ASAP
Bought with David Stevens • Castleknock Realty Group, Inc.
GET MORE INFORMATION

Real Estate Agent | Lic# 9532671







