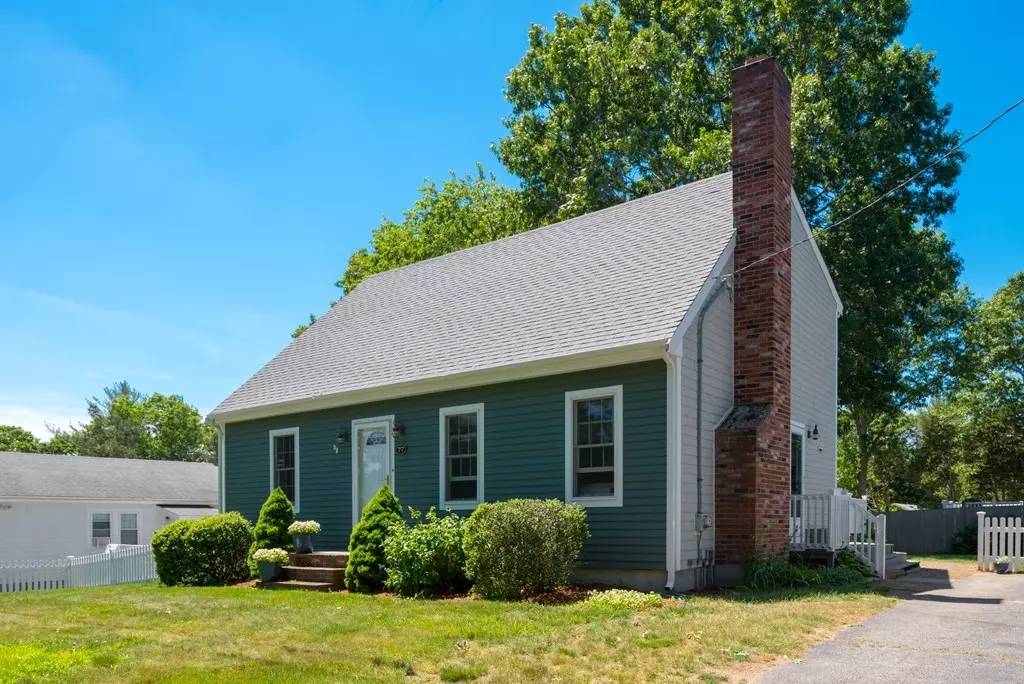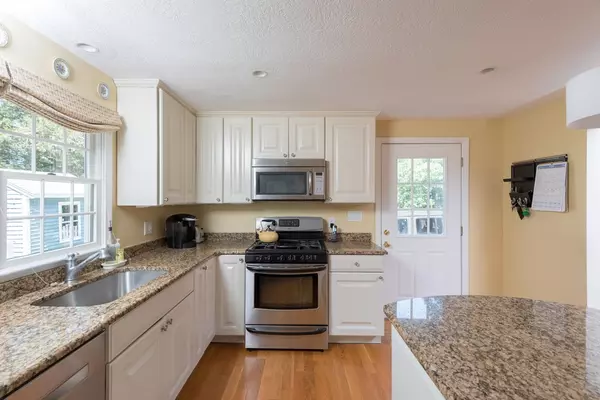$455,000
$459,900
1.1%For more information regarding the value of a property, please contact us for a free consultation.
3 Beds
2 Baths
2,051 SqFt
SOLD DATE : 09/28/2018
Key Details
Sold Price $455,000
Property Type Single Family Home
Sub Type Single Family Residence
Listing Status Sold
Purchase Type For Sale
Square Footage 2,051 sqft
Price per Sqft $221
MLS Listing ID 72350760
Sold Date 09/28/18
Style Cape
Bedrooms 3
Full Baths 2
Year Built 1985
Annual Tax Amount $4,388
Tax Year 2018
Lot Size 7,405 Sqft
Acres 0.17
Property Description
Welcome to Green Harbor! This lovingly cared for 3 bedroom, 2 bathroom Cape-style home is a must see! Gorgeous hardwood flooring throughout first floor. Open living room/kitchen. Living room with wood burning fireplace. Kitchen features granite countertops with breakfast bar, stainless-steel appliances and brand new Bosch dishwasher. Formal dining room. First floor bedroom is currently being used as sitting room. Spacious master bedroom. Finished basement adds extra living space with an office and large family room! Exterior features include new Anderson windows, double dipped stained Nantucket styled cedar shingles, Azek trim boards, hook-up for generator and an enclosed outdoor shower. Currently within the Governor Winslow school district. Minutes to the beach, marina, restaurants and shops!!
Location
State MA
County Plymouth
Area Green Harbor
Zoning R-2
Direction Careswell to Putnam
Rooms
Family Room Closet, Flooring - Wall to Wall Carpet, Recessed Lighting
Basement Full, Finished, Bulkhead
Primary Bedroom Level Second
Dining Room Flooring - Hardwood, Recessed Lighting
Kitchen Flooring - Hardwood, Countertops - Stone/Granite/Solid, Exterior Access, Open Floorplan, Recessed Lighting, Stainless Steel Appliances
Interior
Interior Features Recessed Lighting, Bonus Room
Heating Baseboard, Natural Gas
Cooling None
Flooring Wood, Tile, Carpet, Flooring - Wall to Wall Carpet
Fireplaces Number 1
Appliance Range, Gas Water Heater, Utility Connections for Gas Range, Utility Connections for Electric Dryer
Laundry In Basement
Exterior
Exterior Feature Storage, Outdoor Shower
Fence Fenced/Enclosed
Community Features Public Transportation, Shopping, Walk/Jog Trails, Bike Path, Conservation Area
Utilities Available for Gas Range, for Electric Dryer
Waterfront false
Waterfront Description Beach Front, Ocean, 1 to 2 Mile To Beach
Roof Type Shingle
Total Parking Spaces 4
Garage No
Building
Lot Description Level
Foundation Concrete Perimeter
Sewer Private Sewer
Water Public
Read Less Info
Want to know what your home might be worth? Contact us for a FREE valuation!

Our team is ready to help you sell your home for the highest possible price ASAP
Bought with The D'Entremont Group • Keller Williams Realty Signature Properties
GET MORE INFORMATION

Real Estate Agent | Lic# 9532671







