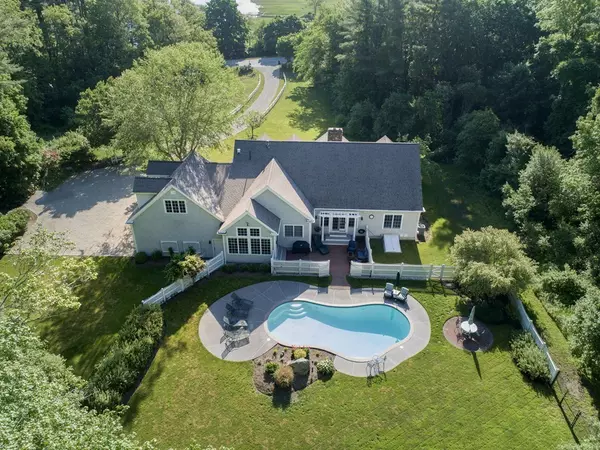$1,256,600
$1,229,900
2.2%For more information regarding the value of a property, please contact us for a free consultation.
4 Beds
3.5 Baths
3,591 SqFt
SOLD DATE : 10/22/2018
Key Details
Sold Price $1,256,600
Property Type Single Family Home
Sub Type Single Family Residence
Listing Status Sold
Purchase Type For Sale
Square Footage 3,591 sqft
Price per Sqft $349
MLS Listing ID 72345111
Sold Date 10/22/18
Style Cape
Bedrooms 4
Full Baths 3
Half Baths 1
Year Built 1998
Annual Tax Amount $13,085
Tax Year 2018
Lot Size 2.370 Acres
Acres 2.37
Property Description
Welcome to one of the most admired custom homes with views of the North River - a very impressive home filled with distinctive architectural elements and fine interior finishes. Enter into the warm and inviting foyer and step into the 20’ x 20’ Great Room with center stone fireplace and custom built-ins, soaring ceiling and lots of natural light. The Master bedroom on the first floor redefines comfort with a luxurious master bath. Master opens to a brick patio overlooking heated in-ground pool situated in a beautifully landscaped private backyard. Two additional bedrooms on this first floor and a 4th bedroom on the second floor. The second floor offers a great guest suite with an additional large family room adjacent to a beautiful bedroom and full bath. This home has deeded access to the North River and a boat launch nearby. A very special place to live.
Location
State MA
County Plymouth
Area North Marshfield
Zoning res
Direction Bridge Street over river - becomes Union-1st house on right
Rooms
Family Room Flooring - Wall to Wall Carpet
Basement Full, Concrete, Unfinished
Primary Bedroom Level First
Dining Room Flooring - Hardwood
Kitchen Ceiling Fan(s), Flooring - Hardwood, Countertops - Stone/Granite/Solid, Recessed Lighting
Interior
Interior Features Cathedral Ceiling(s), Ceiling Fan(s), Ceiling - Cathedral, Great Room, Sitting Room, Central Vacuum
Heating Natural Gas, Hydro Air, Fireplace(s)
Cooling Central Air
Flooring Wood, Tile, Carpet, Flooring - Hardwood, Flooring - Stone/Ceramic Tile
Fireplaces Number 1
Appliance Range, Dishwasher, Refrigerator, Washer, Dryer, Gas Water Heater, Tank Water Heater, Utility Connections for Gas Range
Laundry First Floor
Exterior
Exterior Feature Professional Landscaping, Sprinkler System
Garage Spaces 2.0
Fence Fenced
Pool Pool - Inground Heated
Community Features Shopping, Walk/Jog Trails, Conservation Area, Private School, Public School, T-Station
Utilities Available for Gas Range
Waterfront false
View Y/N Yes
View Scenic View(s)
Roof Type Shingle
Total Parking Spaces 8
Garage Yes
Private Pool true
Building
Lot Description Easements, Gentle Sloping
Foundation Concrete Perimeter
Sewer Private Sewer
Water Public
Read Less Info
Want to know what your home might be worth? Contact us for a FREE valuation!

Our team is ready to help you sell your home for the highest possible price ASAP
Bought with Non Member • Non Member Office
GET MORE INFORMATION

Real Estate Agent | Lic# 9532671







