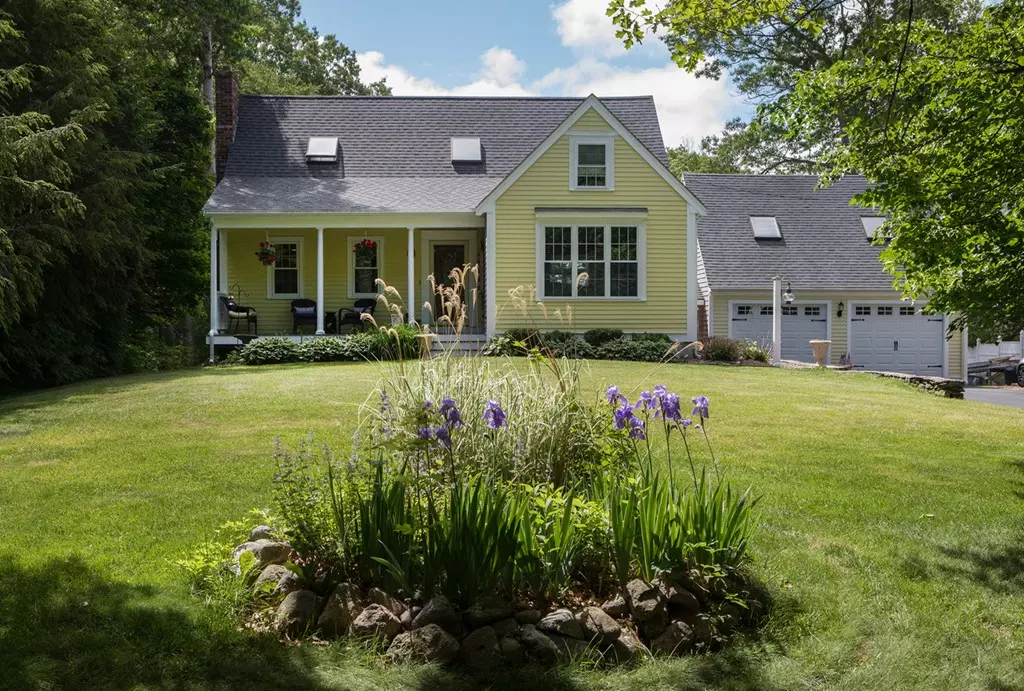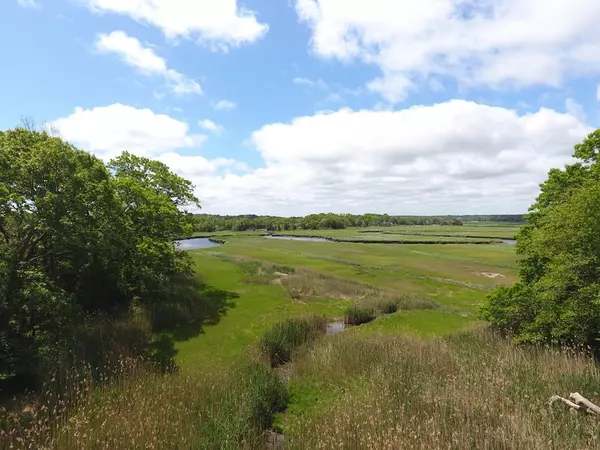$515,000
$509,000
1.2%For more information regarding the value of a property, please contact us for a free consultation.
3 Beds
1.5 Baths
2,057 SqFt
SOLD DATE : 08/30/2018
Key Details
Sold Price $515,000
Property Type Single Family Home
Sub Type Single Family Residence
Listing Status Sold
Purchase Type For Sale
Square Footage 2,057 sqft
Price per Sqft $250
MLS Listing ID 72344741
Sold Date 08/30/18
Style Cape
Bedrooms 3
Full Baths 1
Half Baths 1
HOA Y/N false
Year Built 1989
Annual Tax Amount $4,814
Tax Year 2018
Lot Size 0.460 Acres
Acres 0.46
Property Description
Custom built by the current owner/builder with quality details inside and out! Beautiful Expanded Cape has it all and is move in ready! Charming Rocking chair front porch, an open, light and bright floor plan for today’s buyer, fabulous granite kitchen with white cabinetry complemented by large center island with grey cabinets. A huge living room/family room with recessed lights, a home office with built ins and relaxing heated sunroom overlooking views of the South River - not in a flood zone! 1st floor laundry, skylights and 3 bedrooms upstairs (4 bedroom septic). Finished walkout lower level offers plenty of additional living space plus tiered decks, Fabulous 2 car garage with bonus unfinished space above with skylights and windows for possible potential to finish. Harvey vinyl replacements windows in the house for easy maintenance, freshly painted and located in a great neighborhood - truly move in ready!
Location
State MA
County Plymouth
Zoning R2
Direction South River to Kent Park to Washington to Right on Nantasket
Rooms
Basement Full, Partially Finished, Walk-Out Access, Interior Entry
Primary Bedroom Level Second
Kitchen Flooring - Wood, Dining Area, Pantry, Countertops - Stone/Granite/Solid, Kitchen Island, Breakfast Bar / Nook, Chair Rail, Open Floorplan, Recessed Lighting, Stainless Steel Appliances
Interior
Interior Features Closet/Cabinets - Custom Built, Home Office, Sitting Room
Heating Baseboard, Oil, Propane
Cooling None
Flooring Tile, Carpet, Laminate, Hardwood, Flooring - Hardwood, Flooring - Laminate
Fireplaces Number 1
Appliance Range, Dishwasher, Electric Water Heater, Utility Connections for Electric Range
Laundry First Floor
Exterior
Exterior Feature Balcony / Deck, Storage, Outdoor Shower
Garage Spaces 2.0
Fence Fenced/Enclosed
Community Features Shopping, Conservation Area, Public School
Utilities Available for Electric Range
Waterfront false
Roof Type Shingle
Total Parking Spaces 6
Garage Yes
Building
Lot Description Wooded, Marsh
Foundation Concrete Perimeter
Sewer Private Sewer
Water Public
Schools
Elementary Schools South River
Middle Schools Furnace Brook
High Schools Marshfield
Others
Senior Community false
Acceptable Financing Contract
Listing Terms Contract
Read Less Info
Want to know what your home might be worth? Contact us for a FREE valuation!

Our team is ready to help you sell your home for the highest possible price ASAP
Bought with Stephen M. Reilly, Jr. • Bowles Realty, Inc.
GET MORE INFORMATION

Real Estate Agent | Lic# 9532671







