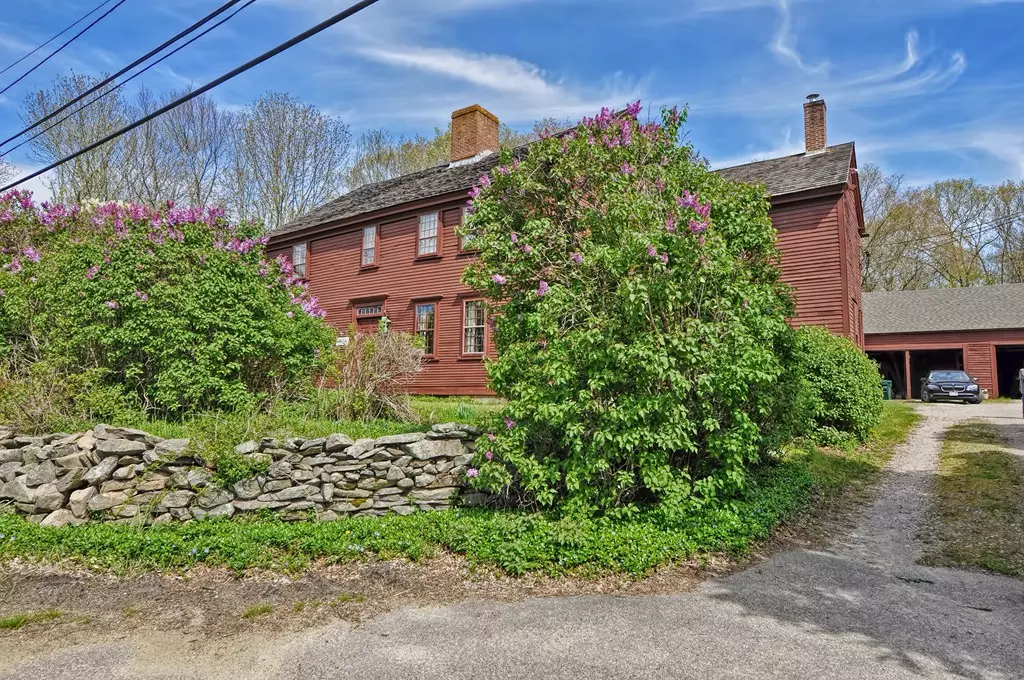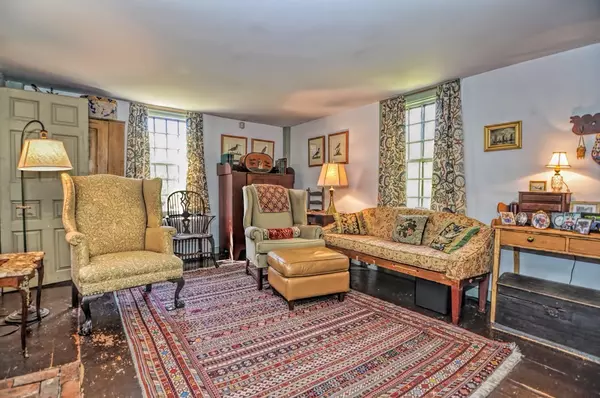$545,000
$545,000
For more information regarding the value of a property, please contact us for a free consultation.
4 Beds
3 Baths
3,899 SqFt
SOLD DATE : 09/24/2018
Key Details
Sold Price $545,000
Property Type Single Family Home
Sub Type Single Family Residence
Listing Status Sold
Purchase Type For Sale
Square Footage 3,899 sqft
Price per Sqft $139
MLS Listing ID 72295843
Sold Date 09/24/18
Style Colonial, Antique
Bedrooms 4
Full Baths 3
HOA Y/N false
Year Built 1742
Annual Tax Amount $5,938
Tax Year 2018
Lot Size 3.660 Acres
Acres 3.66
Property Description
The Historic Daniel Bliss Estate available for purchase! A rare opportunity to acquire a beautiful piece of preserved Rehoboth history. The renowned restoration guru John Kirk restored this home's original features and documented his experience in his book. Features multiple structures including a one bedroom guest cottage, 3 car detached garage and massive barn with horse stalls.Cottage features a restored 17th Century great room, kitchen, bed,bath and incredible brick fireplace. Cottage is legal separate unit with independent address/utilities.Main house features four large bedrooms, 5 fireplaces and the original keeping room with feather edge paneled walls and beamed ceilings.Kitchen updated 2012 with slate floors and soapstone counters. Sunroom with cathedrals,exposed beams and wood stove! Generator, newer heat system and roofing. Additional land available (242 Perryville). Seller to install new septic Spring 2018.Short commute to Wayland Sq & 6 miles from Attleboro train station!
Location
State MA
County Bristol
Zoning R
Direction Red antique home at the corner of Homestead and Perryville Road
Rooms
Family Room Flooring - Hardwood, Exterior Access
Basement Partial, Interior Entry
Primary Bedroom Level Second
Dining Room Beamed Ceilings, Flooring - Hardwood
Kitchen Closet/Cabinets - Custom Built, Flooring - Stone/Ceramic Tile, Dining Area, Pantry, Countertops - Stone/Granite/Solid, Countertops - Upgraded, Kitchen Island, Exterior Access, Stainless Steel Appliances, Storage
Interior
Interior Features Cathedral Ceiling(s), Ceiling Fan(s), Beamed Ceilings, Closet/Cabinets - Custom Built, Closet, Sun Room, Entry Hall, Study, Sitting Room
Heating Baseboard, Oil
Cooling None
Flooring Wood, Tile, Hardwood, Stone / Slate, Flooring - Stone/Ceramic Tile, Flooring - Hardwood
Fireplaces Number 5
Fireplaces Type Dining Room, Family Room, Living Room, Bedroom, Wood / Coal / Pellet Stove
Appliance Range, Refrigerator, Washer, Dryer, Tank Water Heater, Utility Connections for Gas Range, Utility Connections for Gas Oven, Utility Connections for Electric Dryer
Laundry Washer Hookup
Exterior
Exterior Feature Storage, Stone Wall, Other
Garage Spaces 3.0
Community Features Public Transportation, Shopping, Stable(s), Golf, Highway Access, House of Worship, Private School, Public School, T-Station, Other
Utilities Available for Gas Range, for Gas Oven, for Electric Dryer, Washer Hookup
Waterfront false
Roof Type Shingle, Wood
Total Parking Spaces 7
Garage Yes
Building
Lot Description Other
Foundation Stone
Sewer Private Sewer
Water Private
Schools
Elementary Schools Palmer
Middle Schools Beckwith
High Schools Dr
Read Less Info
Want to know what your home might be worth? Contact us for a FREE valuation!

Our team is ready to help you sell your home for the highest possible price ASAP
Bought with John Chapski • Coldwell Banker Residential Brokerage
GET MORE INFORMATION

Real Estate Agent | Lic# 9532671







