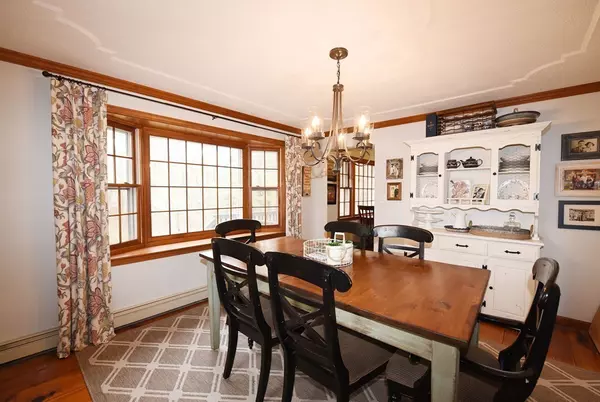$550,000
$550,000
For more information regarding the value of a property, please contact us for a free consultation.
4 Beds
2.5 Baths
2,244 SqFt
SOLD DATE : 08/24/2018
Key Details
Sold Price $550,000
Property Type Single Family Home
Sub Type Single Family Residence
Listing Status Sold
Purchase Type For Sale
Square Footage 2,244 sqft
Price per Sqft $245
MLS Listing ID 72293267
Sold Date 08/24/18
Style Colonial
Bedrooms 4
Full Baths 2
Half Baths 1
Year Built 1986
Annual Tax Amount $6,931
Tax Year 2018
Lot Size 0.510 Acres
Acres 0.51
Property Description
Start making your memories in this picturesque hip roof colonial, directly across from Pilgrim Reservation. First you enter into the spacious foyer then head into the family room with the pine flooring and fireplace. The eat-in kitchen is gorgeous with the cherry cabinetry and granite countertops and stainless appliances, with a large window overlooking the private deck and backyard. The dining room is an entertainment size and leads to the formal living room. The 4 bedrooms on the second floor are all a generous size with two full baths, one for the master bedroom. The outside shower is a plus in the summer coming back from the beach! This Blackmount area is very convenient to beaches, shopping, highway, etc. Don't miss out!
Location
State MA
County Plymouth
Zoning res
Direction Pilgrim Trl to Aunt Lizzies Ln to Appleton Waye to Steamboat Dr
Rooms
Family Room Beamed Ceilings, Flooring - Wood
Basement Full, Interior Entry, Garage Access, Concrete
Primary Bedroom Level Second
Dining Room Flooring - Wood, Window(s) - Bay/Bow/Box
Kitchen Flooring - Hardwood, Countertops - Stone/Granite/Solid, Recessed Lighting, Remodeled
Interior
Heating Baseboard, Oil
Cooling None
Flooring Tile, Carpet, Pine
Fireplaces Number 1
Fireplaces Type Family Room
Appliance Range, Dishwasher, Microwave, Utility Connections for Electric Range, Utility Connections for Electric Oven, Utility Connections for Electric Dryer
Laundry First Floor
Exterior
Exterior Feature Sprinkler System, Outdoor Shower
Garage Spaces 2.0
Community Features Shopping, Walk/Jog Trails, Golf, Conservation Area, Public School
Utilities Available for Electric Range, for Electric Oven, for Electric Dryer
Waterfront false
Waterfront Description Beach Front, Ocean, 1 to 2 Mile To Beach, Beach Ownership(Public)
Roof Type Shingle
Total Parking Spaces 8
Garage Yes
Building
Foundation Concrete Perimeter
Sewer Private Sewer
Water Public
Schools
Elementary Schools Gov. Winslow
Read Less Info
Want to know what your home might be worth? Contact us for a FREE valuation!

Our team is ready to help you sell your home for the highest possible price ASAP
Bought with Paul Reardon • RE/MAX Andrew Realty Services
GET MORE INFORMATION

Real Estate Agent | Lic# 9532671







