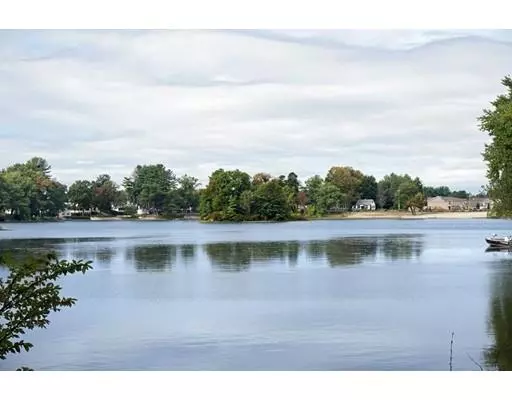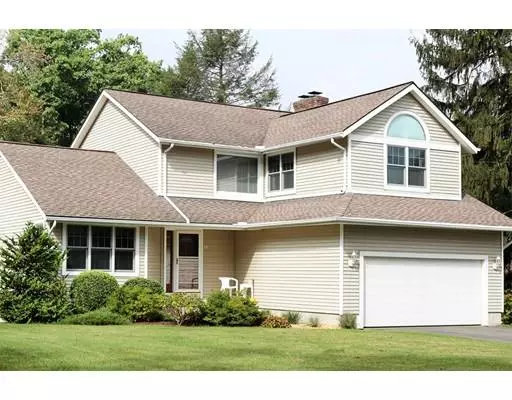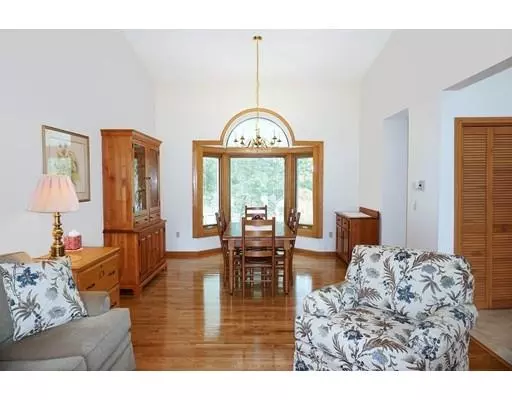$340,000
$359,900
5.5%For more information regarding the value of a property, please contact us for a free consultation.
3 Beds
2.5 Baths
2,076 SqFt
SOLD DATE : 01/31/2019
Key Details
Sold Price $340,000
Property Type Single Family Home
Sub Type Single Family Residence
Listing Status Sold
Purchase Type For Sale
Square Footage 2,076 sqft
Price per Sqft $163
MLS Listing ID 72234191
Sold Date 01/31/19
Style Contemporary
Bedrooms 3
Full Baths 2
Half Baths 1
Year Built 1988
Annual Tax Amount $6,906
Tax Year 2017
Lot Size 0.260 Acres
Acres 0.26
Property Description
Waterfront Home - meticulously maintained, move-in condition, inside & out. The house & a separate waterfront lot are being sold as 1 parcel. Open floor plan w/ cathedral ceilings in the beautiful & spacious living room / dining room area w/ a large Pella picture window. Updated eat-in kitchen w/ plenty of cabinets & updated Quartz counter tops. Kitchen opens to the good-sized family room w/ recessed lighting, built-in shelving, wood fireplace & views of Haviland Pond. 1st floor laundry, updated 1/2 bath & a 2 car garage compliment the 1st floor. Want privacy? Escape to your stunning & private master bedroom suite w/ cathedral ceilings, his & her spacious closets, and a beautifully remodeled master bathroom! Two additional large bedrooms, both w/ hardwood floors & lots of closet space...and a remodeled full bath! Want more? Spacious 12'x18' Trex deck, newer shed, & walk-out basement. Rear shed has so many possibilities! Fix it up or tear it down for better views. 2 mins to the MA Pike.
Location
State MA
County Hampden
Zoning RES A-
Direction Chapin St to Chapin Circle to Mountainview St.
Rooms
Family Room Closet/Cabinets - Custom Built, Flooring - Wall to Wall Carpet, Balcony / Deck, Recessed Lighting
Basement Full, Walk-Out Access, Concrete
Primary Bedroom Level Second
Dining Room Cathedral Ceiling(s), Flooring - Hardwood, Window(s) - Picture, Open Floorplan
Kitchen Flooring - Vinyl, Countertops - Stone/Granite/Solid, Deck - Exterior, Open Floorplan
Interior
Interior Features Closet, Open Floorplan, Entrance Foyer, Central Vacuum
Heating Forced Air, Oil
Cooling Central Air
Flooring Wood, Tile, Vinyl, Flooring - Stone/Ceramic Tile
Fireplaces Number 1
Fireplaces Type Family Room
Appliance Range, Dishwasher, Microwave, Refrigerator, Washer, Dryer, Oil Water Heater, Utility Connections for Electric Range, Utility Connections for Electric Dryer
Laundry Electric Dryer Hookup, Washer Hookup, First Floor
Exterior
Exterior Feature Rain Gutters, Storage, Stone Wall
Garage Spaces 2.0
Community Features Public Transportation, Shopping, Pool, Tennis Court(s), Park, Walk/Jog Trails, Golf, Medical Facility, Laundromat, Highway Access, House of Worship, Private School, Public School
Utilities Available for Electric Range, for Electric Dryer, Washer Hookup
Waterfront true
Waterfront Description Waterfront, Beach Front, Pond, 0 to 1/10 Mile To Beach, Beach Ownership(Deeded Rights)
View Y/N Yes
View Scenic View(s)
Roof Type Shingle
Total Parking Spaces 4
Garage Yes
Building
Lot Description Wooded
Foundation Concrete Perimeter
Sewer Public Sewer
Water Public
Schools
Elementary Schools Veterans
Middle Schools Baird
High Schools Ludlow High
Read Less Info
Want to know what your home might be worth? Contact us for a FREE valuation!

Our team is ready to help you sell your home for the highest possible price ASAP
Bought with Diane Drewnowski • Olde Towne Realty
GET MORE INFORMATION

Real Estate Agent | Lic# 9532671







