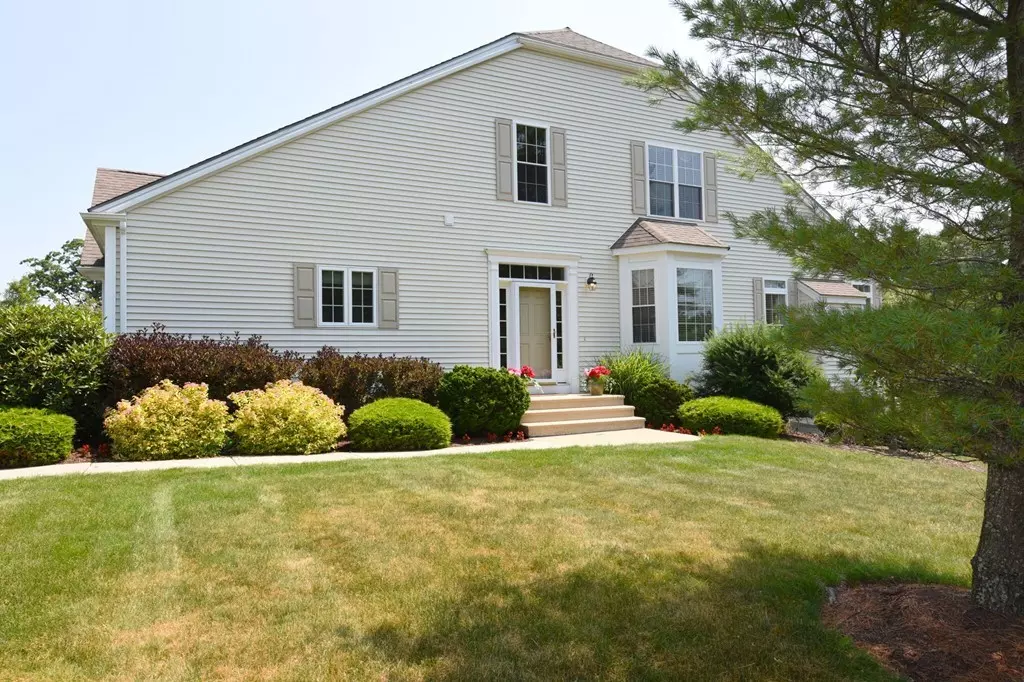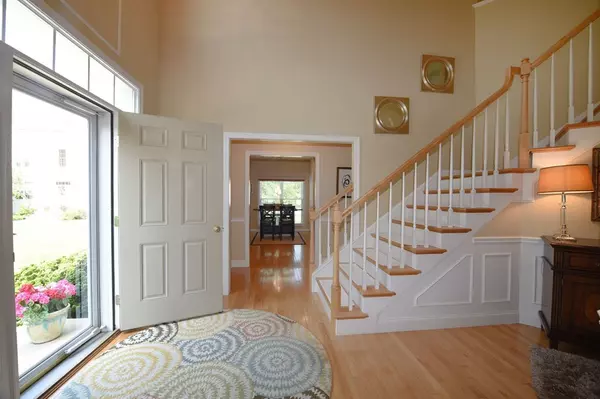$529,900
$529,900
For more information regarding the value of a property, please contact us for a free consultation.
2 Beds
2.5 Baths
2,194 SqFt
SOLD DATE : 09/12/2018
Key Details
Sold Price $529,900
Property Type Condo
Sub Type Condominium
Listing Status Sold
Purchase Type For Sale
Square Footage 2,194 sqft
Price per Sqft $241
MLS Listing ID 72360423
Sold Date 09/12/18
Bedrooms 2
Full Baths 2
Half Baths 1
HOA Fees $480/mo
HOA Y/N true
Year Built 2005
Annual Tax Amount $6,368
Tax Year 2018
Property Description
Stunning, pristine end unit at the coveted Spyglass Landing, premiere 55+ community! This designer showplace is currently available at Spyglass, being situated on the only cul de sac you’ll enjoy the tranquility, privacy, rolling lawn and vista views from your deck. Grand foyer, expansive first floor, gleaming hardwood floors, columned dining room and living room with gas fireplace, custom moulding, wooden blinds. The first floor Master Bedroom boasts a lovely en-suite Master Bath and a large walk-in closet. Study/office, half bath and laundry on the first floor as well. The second floor boasts a loft area, second bedroom with en-suite full bath and another room for guests quarters. Full walk-out basement with office, work bench, storage abounds throughout. Enjoy nearby beaches, boating, golf, restaurants. If you are considering right-sizing and a more carefree lifestyle in a vibrant adult community, head over to 5 Clipper Circle!
Location
State MA
County Plymouth
Zoning R-1
Direction Ferry St > Grove > Stonybrook Rd > Left of Spyglass > to Left on Clipper Circle
Rooms
Primary Bedroom Level First
Dining Room Flooring - Hardwood, Window(s) - Bay/Bow/Box, Wainscoting
Kitchen Flooring - Hardwood, Dining Area, Pantry, Countertops - Stone/Granite/Solid, Recessed Lighting
Interior
Interior Features Ceiling Fan(s), Library, Bonus Room, Home Office, Loft
Heating Forced Air, Natural Gas
Cooling Central Air
Flooring Wood, Tile, Carpet, Flooring - Wall to Wall Carpet
Fireplaces Number 1
Fireplaces Type Living Room
Appliance Range, Dishwasher, Gas Water Heater, Utility Connections for Electric Oven, Utility Connections for Electric Dryer
Laundry First Floor, In Unit
Exterior
Garage Spaces 2.0
Community Features Adult Community
Utilities Available for Electric Oven, for Electric Dryer
Waterfront true
Waterfront Description Beach Front, Ocean, Beach Ownership(Public)
Roof Type Shingle
Total Parking Spaces 2
Garage Yes
Building
Story 3
Sewer Other
Water Public
Others
Pets Allowed Breed Restrictions
Senior Community true
Read Less Info
Want to know what your home might be worth? Contact us for a FREE valuation!

Our team is ready to help you sell your home for the highest possible price ASAP
Bought with Mary Ann Devine • William Raveis R.E. & Home Services
GET MORE INFORMATION

Real Estate Agent | Lic# 9532671







