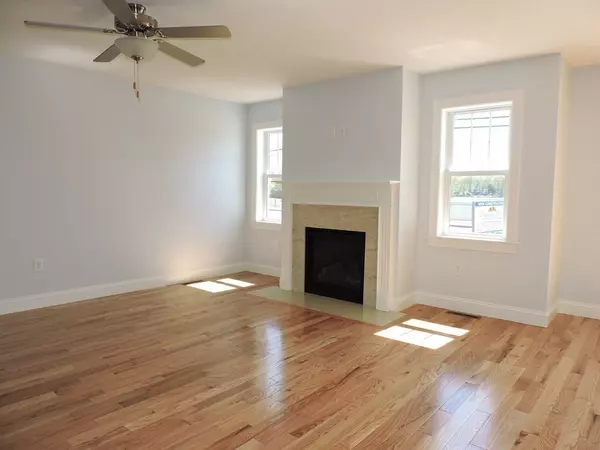$289,900
$289,900
For more information regarding the value of a property, please contact us for a free consultation.
3 Beds
2.5 Baths
1,680 SqFt
SOLD DATE : 03/15/2019
Key Details
Sold Price $289,900
Property Type Condo
Sub Type Condominium
Listing Status Sold
Purchase Type For Sale
Square Footage 1,680 sqft
Price per Sqft $172
MLS Listing ID 72325836
Sold Date 03/15/19
Bedrooms 3
Full Baths 2
Half Baths 1
HOA Fees $245
HOA Y/N true
Year Built 2018
Tax Year 2018
Property Description
LAST NEW CONSTRUCTION TOWNHOME LEFT AT PONDVIEW MANOR!! Conveniently located within minutes of MA-Pike Exit 7, this luxurious 3 BDRM, 2.5 BATH townhome has a approximately 1700 sq ft of an open floor plan and is a duplex style END unit. Featuring a beautiful 2-story entry, hardwood staircase, master bdrm suite w/full bath & huge walk-in closet, large kitchen w/center island & walk-in pantry, second floor walk-in laundry room, hardwood floors, granite counters, gas fireplace, full basement, garage, security system, energy efficient natural gas heat & central air conditioning. QUALITY 2x6 CONSTRUCTION! Still time to make your own choices. Don't miss this last opportunity to finish your own townhome at Pondview Manor!
Location
State MA
County Hampden
Zoning condo
Direction Mass Pike Exit 7, right on Center St. (rte 21), Ideal Lane is across from Haviland Pond
Rooms
Primary Bedroom Level Second
Dining Room Flooring - Hardwood, Exterior Access, Open Floorplan, Slider
Kitchen Flooring - Hardwood, Dining Area, Countertops - Stone/Granite/Solid, Kitchen Island, Stainless Steel Appliances, Storage
Interior
Heating Forced Air, Natural Gas
Cooling Central Air
Flooring Wood, Tile, Carpet
Fireplaces Number 1
Fireplaces Type Living Room
Appliance Range, Dishwasher, Disposal, Microwave, Refrigerator, Gas Water Heater
Laundry Walk-in Storage, Washer Hookup, Second Floor, In Unit
Exterior
Garage Spaces 1.0
Waterfront true
Waterfront Description Beach Front, Lake/Pond, 0 to 1/10 Mile To Beach
Roof Type Shingle
Total Parking Spaces 1
Garage Yes
Building
Story 2
Sewer Public Sewer
Water Public
Read Less Info
Want to know what your home might be worth? Contact us for a FREE valuation!

Our team is ready to help you sell your home for the highest possible price ASAP
Bought with Teresa Skora • Keller Williams Realty
GET MORE INFORMATION

Real Estate Agent | Lic# 9532671







