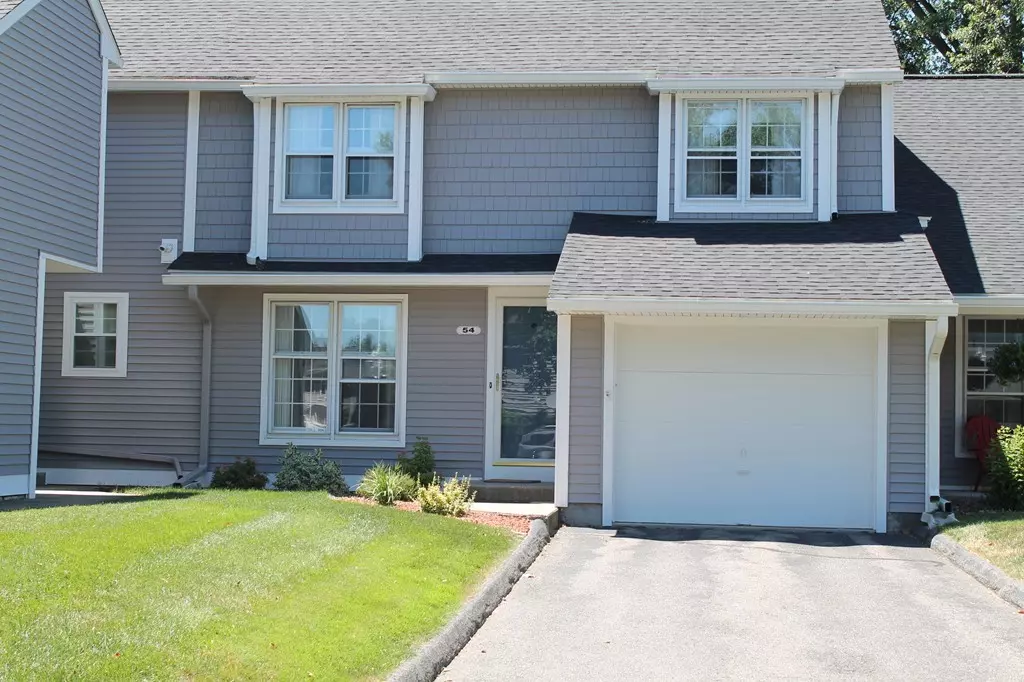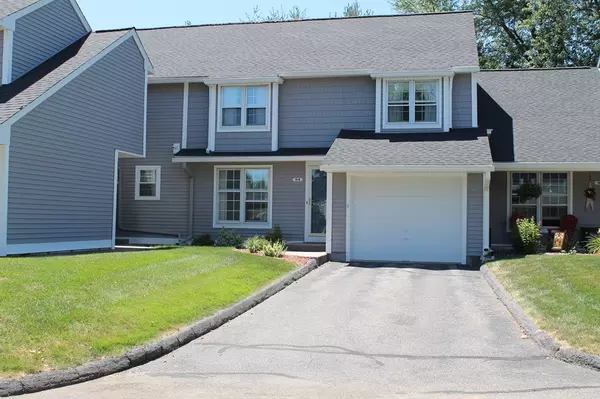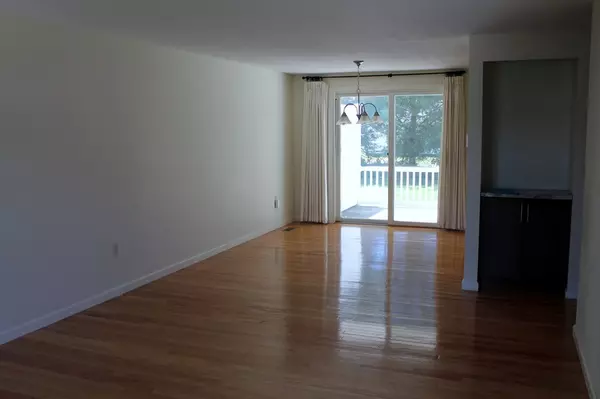$217,900
$219,900
0.9%For more information regarding the value of a property, please contact us for a free consultation.
3 Beds
2 Baths
1,608 SqFt
SOLD DATE : 03/29/2019
Key Details
Sold Price $217,900
Property Type Condo
Sub Type Condominium
Listing Status Sold
Purchase Type For Sale
Square Footage 1,608 sqft
Price per Sqft $135
MLS Listing ID 72363540
Sold Date 03/29/19
Bedrooms 3
Full Baths 1
Half Baths 2
HOA Fees $260/mo
HOA Y/N true
Year Built 1984
Annual Tax Amount $3,587
Tax Year 2018
Property Description
Remodeled 3 bedroom condo at Chapin Greene. Wait until you see this kitchen! This is a fully remodeled unit featuring 3 bedrooms, 2 1/2 baths and an open concept living room/dining room. The dining room has a slider to a patio surrounded by vinyl fencing. Great for all your cookouts. The laundry room is conveniently located off the kitchen and enters into the 1 car garage. The kitchen ahs new cabinets, flooring, appliances and countertops with glass backsplash and a breakfast bar. The living room is large and bright with a dry bar as well. Upstairs are 3 bedrooms and a unique Jack and Jill bathroom arrangement. There are 2 half baths with access from both into a tub/shower area. 1 half bath is accessed from the master and the other serves the 2 other bedrooms.It is completely remodeled as well. The assessment on this unit has been PAID IN FULL by the current owners!
Location
State MA
County Hampden
Zoning R1
Direction Off Chapin St
Rooms
Primary Bedroom Level Second
Dining Room Flooring - Hardwood, Remodeled, Slider
Kitchen Flooring - Hardwood, Countertops - Upgraded, Breakfast Bar / Nook, Cabinets - Upgraded, Remodeled, Stainless Steel Appliances
Interior
Heating Forced Air, Natural Gas
Cooling Central Air
Flooring Tile, Carpet, Hardwood
Appliance Range, Dishwasher, Microwave, Refrigerator, Washer, Dryer, Gas Water Heater, Utility Connections for Electric Range, Utility Connections for Electric Dryer
Laundry Electric Dryer Hookup, Washer Hookup, First Floor, In Unit
Exterior
Exterior Feature Professional Landscaping, Sprinkler System
Garage Spaces 1.0
Community Features Shopping, Pool, Tennis Court(s), Walk/Jog Trails, Laundromat, Highway Access
Utilities Available for Electric Range, for Electric Dryer, Washer Hookup
Waterfront false
Roof Type Shingle
Total Parking Spaces 2
Garage Yes
Building
Story 2
Sewer Public Sewer
Water Public
Others
Pets Allowed Breed Restrictions
Read Less Info
Want to know what your home might be worth? Contact us for a FREE valuation!

Our team is ready to help you sell your home for the highest possible price ASAP
Bought with Paul M. Miele • Pioneer Realty
GET MORE INFORMATION

Real Estate Agent | Lic# 9532671







