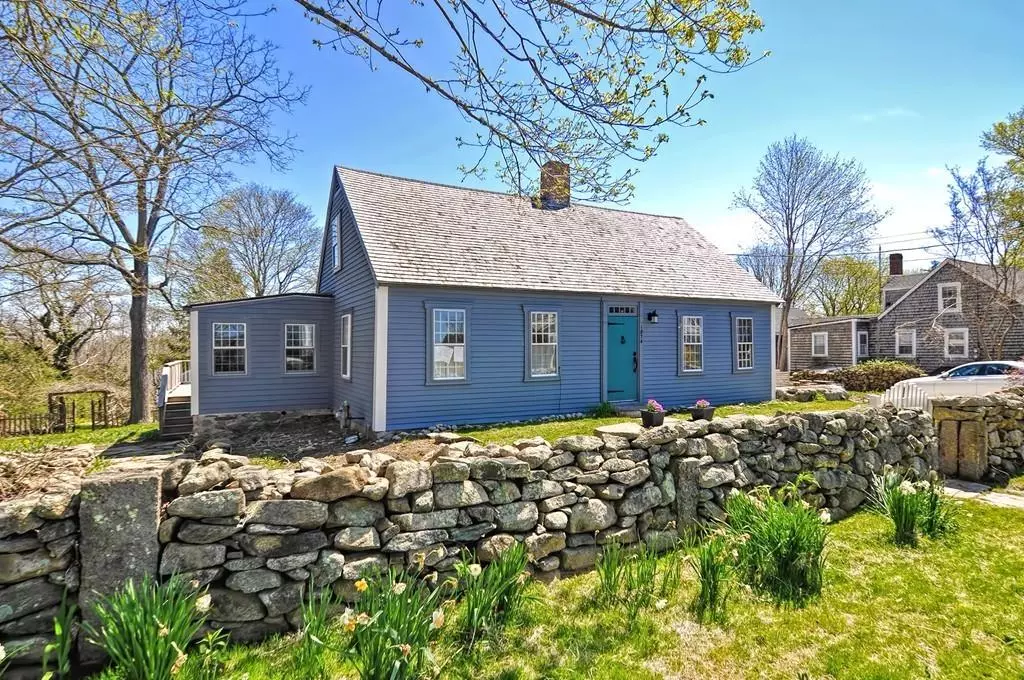$703,000
$695,000
1.2%For more information regarding the value of a property, please contact us for a free consultation.
3 Beds
2.5 Baths
2,500 SqFt
SOLD DATE : 10/02/2020
Key Details
Sold Price $703,000
Property Type Single Family Home
Sub Type Single Family Residence
Listing Status Sold
Purchase Type For Sale
Square Footage 2,500 sqft
Price per Sqft $281
Subdivision Westport Point Historic District
MLS Listing ID 72689515
Sold Date 10/02/20
Style Cape
Bedrooms 3
Full Baths 2
Half Baths 1
HOA Y/N false
Year Built 1850
Annual Tax Amount $4,502
Tax Year 2018
Lot Size 0.550 Acres
Acres 0.55
Property Description
Beautifully remodeled home in the Westport Point Historic District.Truly move-in ready! New roof, most siding is new, new lighting, new plumbing, new furnace, new central air.Newly painted exterior. New kitchen has beautiful quartz countertops and stainless steel appliances, some open shelves, island with stainless steel farmers sink. Walk in pantry with space for your wine refrigerator or beverage cooler! First floor master bedroom and bath, with a walk-in closet the size of some bedrooms! Flexible floor plan, with many possible dining, gathering, relaxing areas - you choose how you want your rooms used. Some original wood paneling. Loads of built in bookcases, shelves and cabinets. 3 working fireplaces, large lot, 2 driveways, garden shed attached at back of house. Standalone cottage for your home office/studio. Some photos read as blue, most interior paint is GRAY. Large deck, pretty arbor.Short bike ride, walk or drive to Horseneck Beach.Come give us a look - you will love it here.
Location
State MA
County Bristol
Zoning NATION
Direction Rte 88 to Main Rd, Westport Point
Rooms
Family Room Closet/Cabinets - Custom Built, Flooring - Wood, Paints & Finishes - Low VOC, Lighting - Overhead
Basement Partial, Walk-Out Access, Concrete
Primary Bedroom Level Main
Dining Room Flooring - Wood, French Doors, Recessed Lighting, Remodeled
Kitchen Flooring - Wood, Pantry, Countertops - Stone/Granite/Solid, Countertops - Upgraded, Kitchen Island, Breakfast Bar / Nook, Open Floorplan, Paints & Finishes - Low VOC, Recessed Lighting, Remodeled, Stainless Steel Appliances, Gas Stove
Interior
Interior Features Recessed Lighting, Internet Available - Unknown
Heating Central, Forced Air
Cooling Central Air, Ductless
Flooring Pine, Flooring - Laminate
Fireplaces Number 3
Fireplaces Type Dining Room, Living Room, Master Bedroom
Appliance Microwave, ENERGY STAR Qualified Refrigerator, ENERGY STAR Qualified Dishwasher, Range Hood, Range - ENERGY STAR, Gas Water Heater, Tank Water Heater, Plumbed For Ice Maker, Utility Connections for Gas Range, Utility Connections for Electric Oven, Utility Connections for Electric Dryer
Laundry Bathroom - Half, Ceiling - Cathedral, Ceiling - Beamed, Flooring - Wood, Main Level, Electric Dryer Hookup, Paints & Finishes - Low VOC, Recessed Lighting, Remodeled, Washer Hookup, Pedestal Sink, First Floor
Exterior
Exterior Feature Rain Gutters, Stone Wall
Utilities Available for Gas Range, for Electric Oven, for Electric Dryer, Washer Hookup, Icemaker Connection
Waterfront false
Waterfront Description Beach Front, Ocean, 1 to 2 Mile To Beach, Beach Ownership(Public)
Roof Type Shingle, Wood
Total Parking Spaces 4
Garage Yes
Building
Lot Description Other
Foundation Irregular
Sewer Private Sewer
Water Private
Others
Senior Community false
Acceptable Financing Contract
Listing Terms Contract
Read Less Info
Want to know what your home might be worth? Contact us for a FREE valuation!

Our team is ready to help you sell your home for the highest possible price ASAP
Bought with Sharon Connors • Diana Henry Realty
GET MORE INFORMATION

Real Estate Agent | Lic# 9532671







