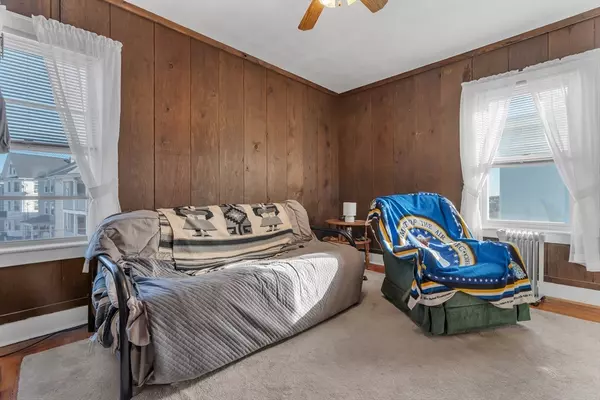
7 Beds
4 Baths
3,068 SqFt
7 Beds
4 Baths
3,068 SqFt
OPEN HOUSE
Sat Nov 23, 11:00am - 1:00pm
Key Details
Property Type Multi-Family
Sub Type 3 Family - 3 Units Up/Down
Listing Status Active
Purchase Type For Sale
Square Footage 3,068 sqft
Price per Sqft $184
MLS Listing ID 73314256
Bedrooms 7
Full Baths 4
Year Built 1900
Annual Tax Amount $5,997
Tax Year 2024
Lot Size 8,712 Sqft
Acres 0.2
Property Description
Location
State RI
County Providence
Zoning R-3
Direction To Lonsdale Ave, right on Liberty St
Rooms
Basement Full, Partially Finished, Interior Entry, Concrete
Interior
Flooring Tile, Vinyl, Laminate, Hardwood
Laundry Gas Dryer Hookup, Washer Hookup
Exterior
Garage Spaces 3.0
Community Features Public Transportation, Shopping, Walk/Jog Trails, Golf, Medical Facility, Laundromat, Bike Path, Highway Access, T-Station
Utilities Available for Gas Range, for Gas Oven, for Gas Dryer, Washer Hookup
Waterfront false
Roof Type Rubber
Total Parking Spaces 6
Garage Yes
Building
Lot Description Level
Story 6
Foundation Block, Stone
Sewer Public Sewer
Water Public
Others
Senior Community false
Acceptable Financing Estate Sale
Listing Terms Estate Sale
GET MORE INFORMATION

Real Estate Agent | Lic# 9532671







