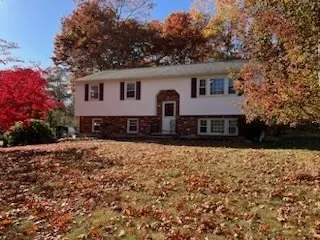
3 Beds
2 Baths
1,976 SqFt
3 Beds
2 Baths
1,976 SqFt
Key Details
Property Type Single Family Home
Sub Type Single Family Residence
Listing Status Active Under Contract
Purchase Type For Sale
Square Footage 1,976 sqft
Price per Sqft $344
MLS Listing ID 73310754
Style Split Entry
Bedrooms 3
Full Baths 2
HOA Y/N false
Year Built 1975
Annual Tax Amount $5,799
Tax Year 2024
Lot Size 0.800 Acres
Acres 0.8
Property Description
Location
State MA
County Essex
Area West Methuen
Zoning RR
Direction Brady Ave. to Salem St.
Rooms
Family Room Flooring - Laminate
Basement Finished, Walk-Out Access, Interior Entry, Garage Access
Dining Room Flooring - Hardwood
Kitchen Flooring - Hardwood, Dining Area, Countertops - Stone/Granite/Solid, Countertops - Upgraded, Cabinets - Upgraded, Exterior Access, Open Floorplan, Gas Stove, Lighting - Pendant
Interior
Heating Baseboard, Natural Gas
Cooling None
Flooring Laminate, Hardwood
Fireplaces Number 2
Fireplaces Type Family Room, Living Room
Appliance Water Heater, Range, Dishwasher, Microwave, Refrigerator
Laundry Flooring - Laminate
Exterior
Exterior Feature Deck
Garage Spaces 1.0
Community Features Shopping, Park, Medical Facility
Utilities Available for Gas Range
Waterfront false
Total Parking Spaces 6
Garage Yes
Building
Lot Description Level
Foundation Block
Sewer Public Sewer
Water Public
Others
Senior Community false
GET MORE INFORMATION

Real Estate Agent | Lic# 9532671







