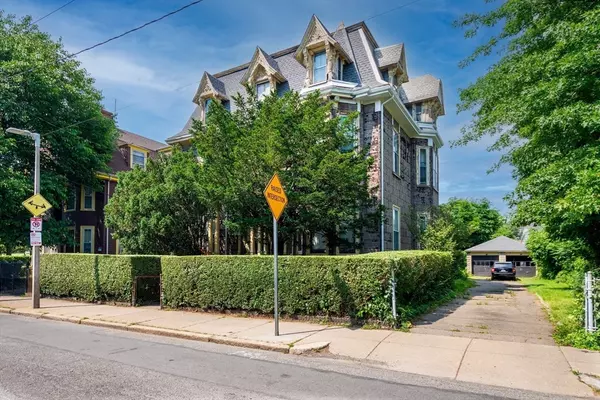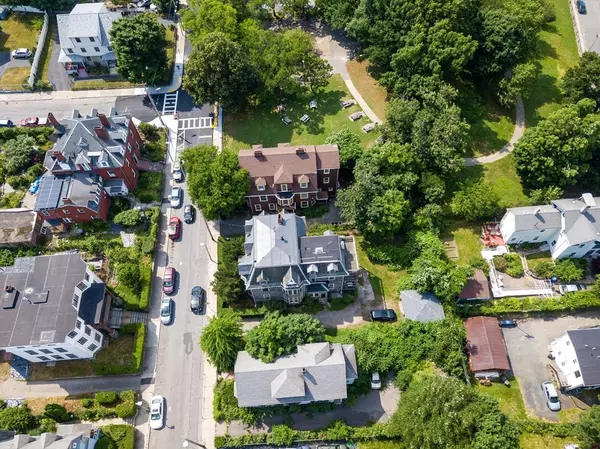REQUEST A TOUR
In-PersonVirtual Tour

$ 1,200,000
Est. payment | /mo
4,710 SqFt
$ 1,200,000
Est. payment | /mo
4,710 SqFt
Key Details
Property Type Multi-Family
Sub Type 3 Family - 3 Units Up/Down
Listing Status Pending
Purchase Type For Sale
Square Footage 4,710 sqft
Price per Sqft $254
MLS Listing ID 73257869
Year Built 1885
Annual Tax Amount $6,354
Tax Year 2024
Lot Size 9,583 Sqft
Acres 0.22
Property Description
**Highest & Best offers by Monday 11am** Apt only Sat 27th 2-3pm!!! Historic 11 BR/3BA Mansion conveniently just 100 ft- Howes Park, 1.2 miles -Tremont Street & 2.5 miles- Back Bay! A dream for investors & developers. Howes Park is 1.8 Acres of passive & active areas w/children’s playground, sprinkler plaza, gazebo & picnic areas. Circa 1885 Mansion has an updated roof, vinyl replacement windows, two gas furnaces, one oil boiler & solid bones, you can start your renovation journey today. This +/- 4,710 sq ft home is set up as a 3-family on a lg lot (9,750 sq ft) close to downtown. 1st floor has 12 feet high ceilings, 3BR/1BA, eat-in-Kitchen with walk in pantry a fireplace & a 19’ back deck. 2nd floor has 4BR/1BA Open Kitchen/Dining rm, lg living rm & two internal staircases plus a back balcony.3rd floor has an open kitchen/dining rm, 3-4 bedrms, lg living rm & 19x7’ balcony. Perfect for a developer with vision or a savvy investor. Sold as-is & vacant at closing.
Location
State MA
County Suffolk
Area Roxbury
Zoning 3-Family
Direction Turn on to Moreland Street just off of Blue Hill ave (100 ft to Howes Park)
Rooms
Basement Full, Concrete
Interior
Fireplaces Number 3
Exterior
Garage Spaces 2.0
Waterfront false
Total Parking Spaces 8
Garage Yes
Building
Story 6
Foundation Stone
Sewer Public Sewer
Water Public
Others
Senior Community false
Acceptable Financing Lease Back
Listing Terms Lease Back
Listed by Parkway Real Estate, LLC
GET MORE INFORMATION

Kevin Walsh
Real Estate Agent | Lic# 9532671







